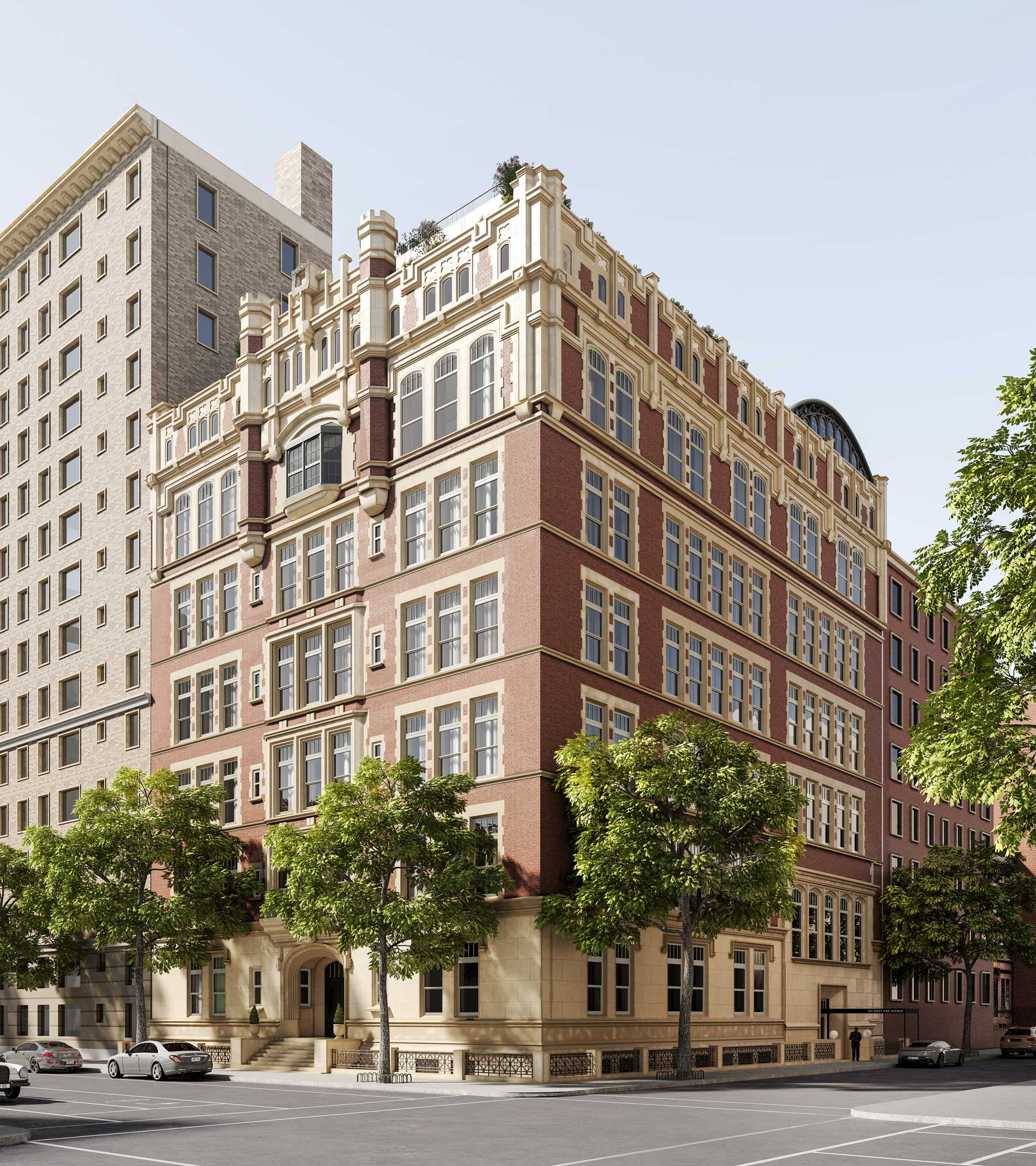
The Building
Tamarkin Co. has maintained the spirit of 555 West End Avenue’s unique history and architectural pedigree. Inside a spectacular and meticulously restored Beaux-Arts architectural gem is an entirely new structure designed by Tamarkin Co. that weaves architecturally sumptuous spaces into brand-new residences offering exceptional character and extraordinary volume and scale.
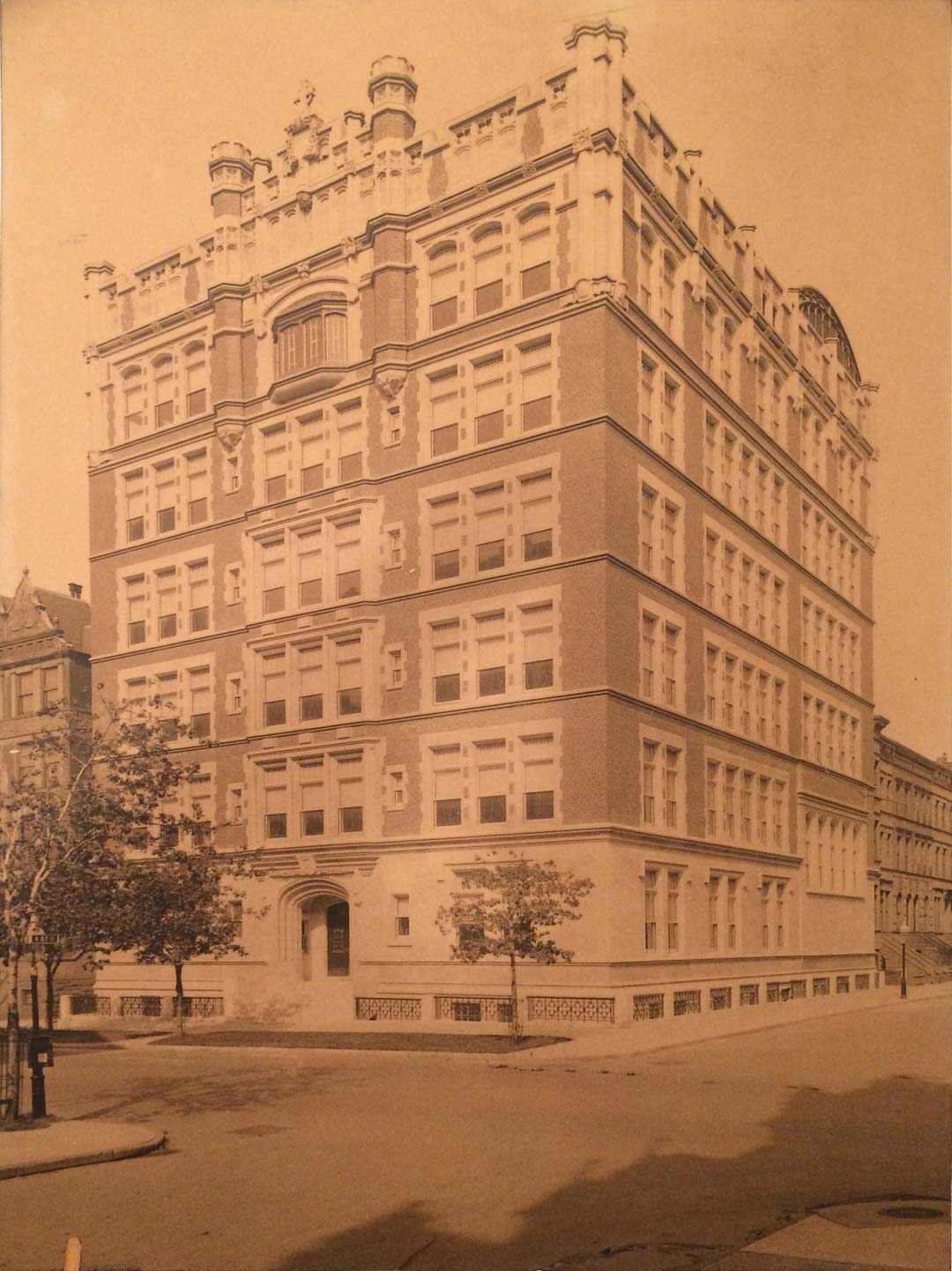
A historical photograph of the former school building soon after completion in 1908.
A Distinguished Architectural History
A recognizable landmark within the Riverside-West End Historic District, the redbrick and limestone building was designed by William A. Boring in the English Collegiate Gothic style and completed in 1908. Its original incarnation as a private school has enriched the residences of 555 West End Avenue with outstanding architecture, soaring ceiling heights, towering windows, and a physically robust structure.
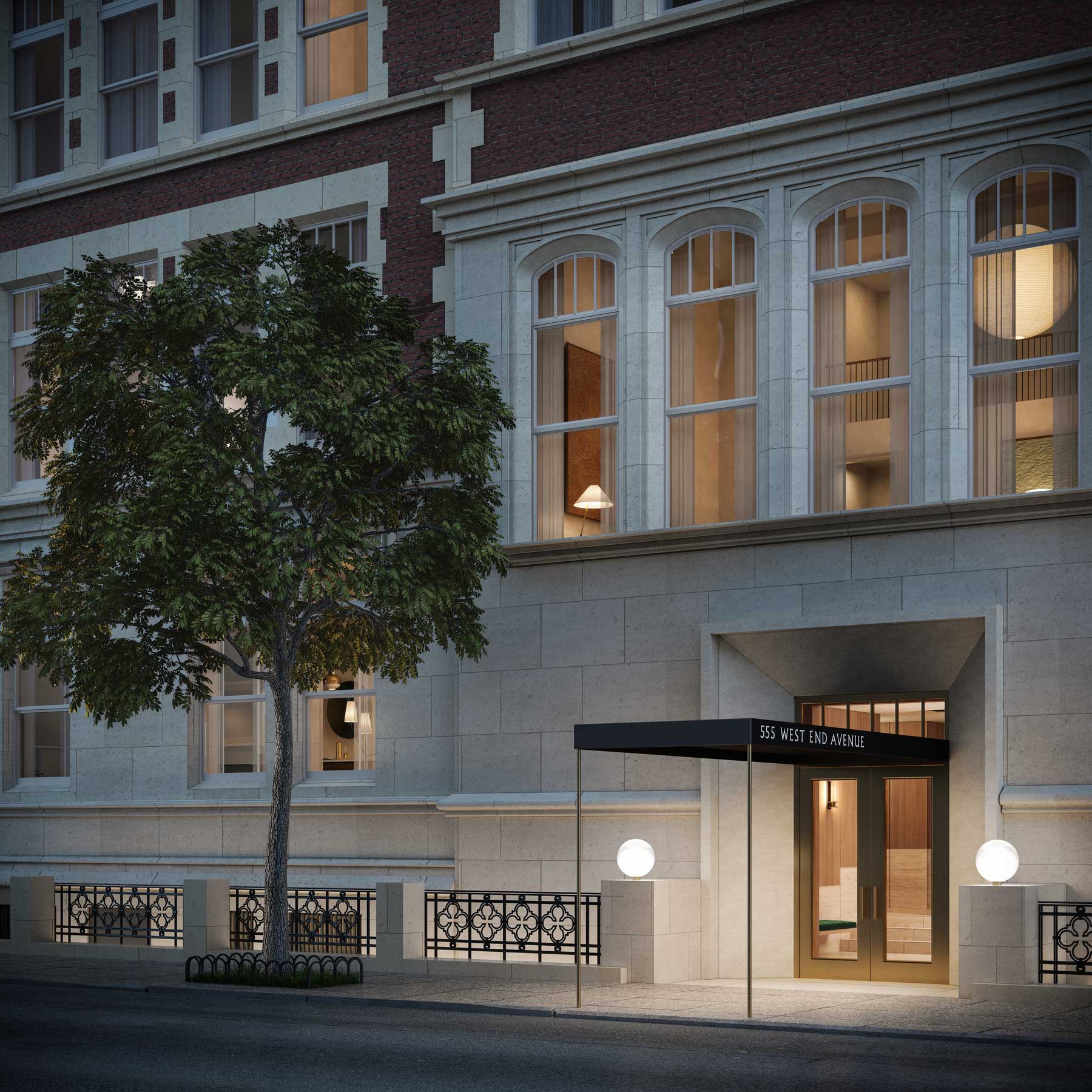
The lobby entrance on West 87th Street evokes the classic feel of an elegant and exclusive Upper West Side apartment house.
Amenities and Services
Tailored amenities provide personal service and attention in the manner of classic Upper West Side doorman buildings, with spaces of rich architectural character. A 24-hour doorman attends the elegant and intimate lobby, which also offers refrigerated delivery storage, a bicycle room, and stroller valet.
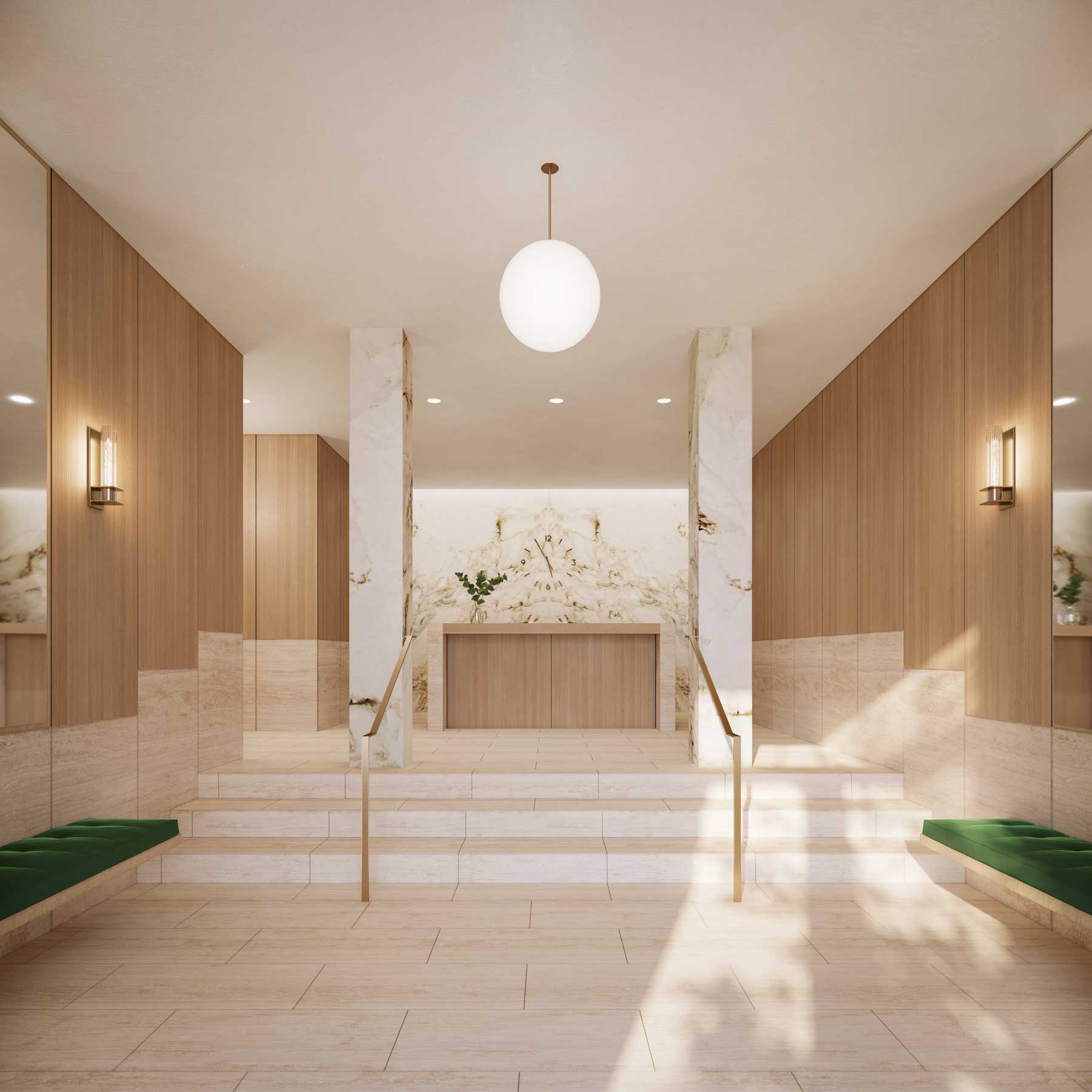
The 24-hour attended lobby is finished in warm travertine, Calacatta Crema marble, solid white oak paneling, and burnished bronze accents.
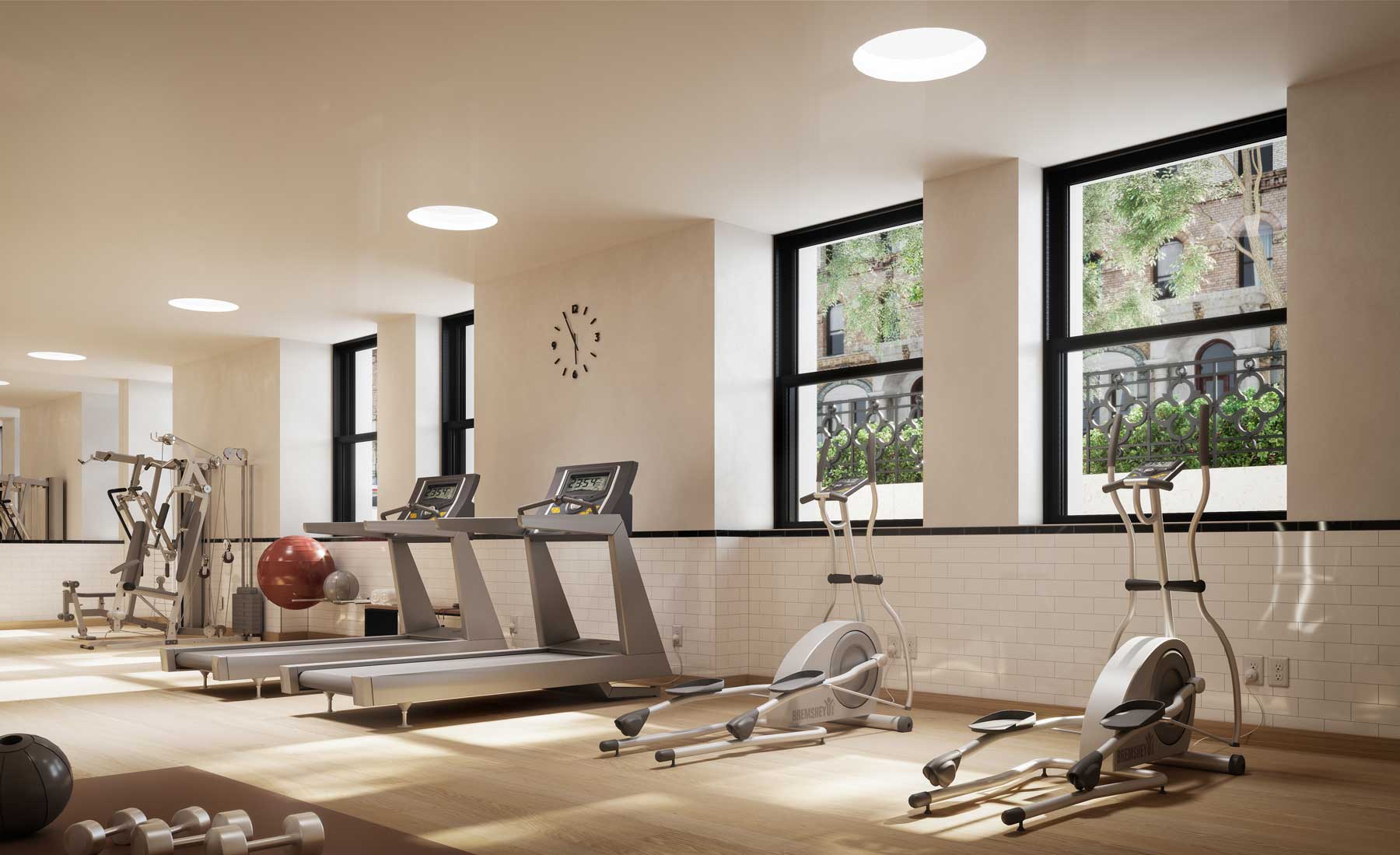
A private gymnasium features state-of-the-art equipment in a daylit space detailed with refined prewar style. It offers rowing machines, recumbent and upright bikes, treadmills and elliptical trainers, free weights, and yoga mats and blocks.
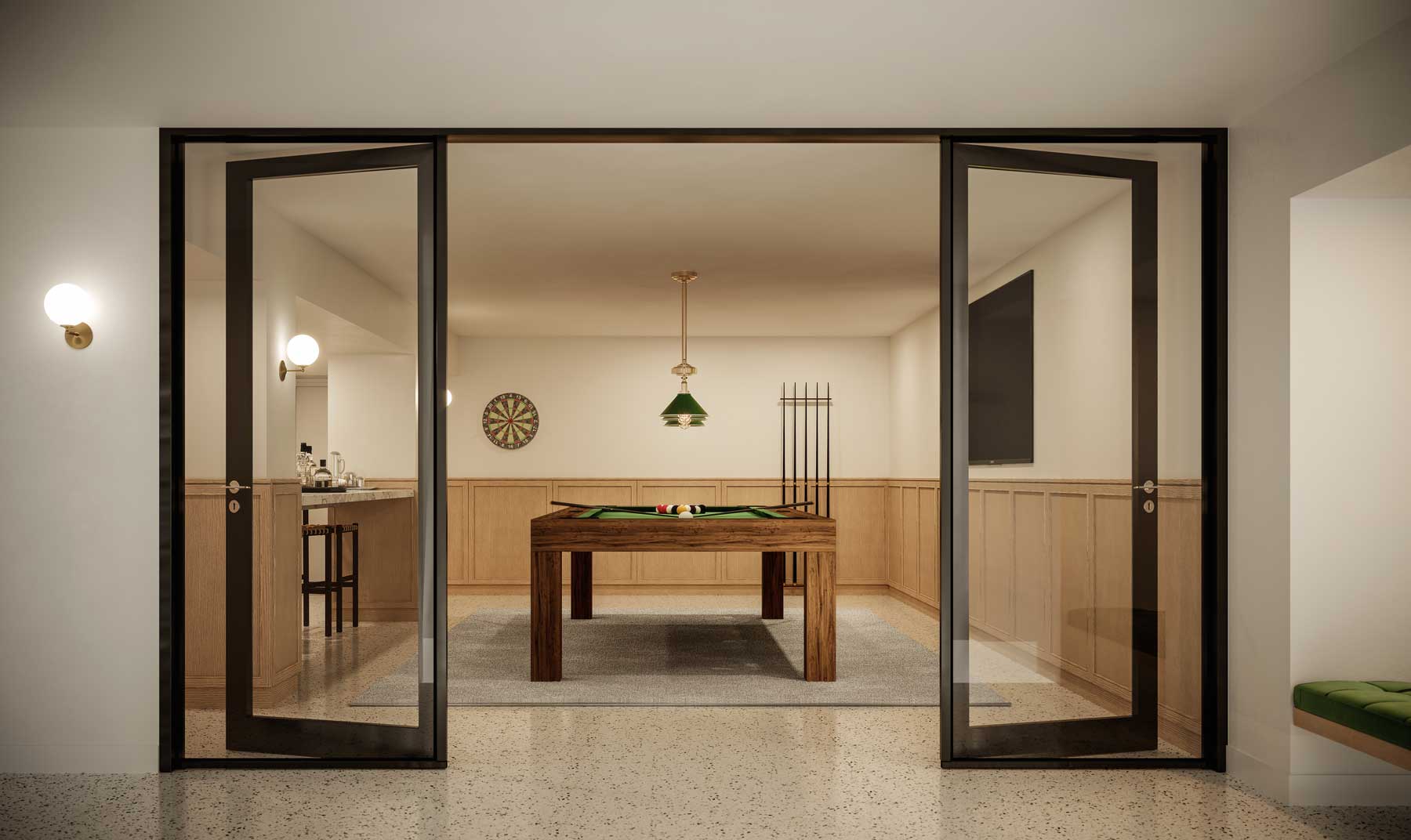
Enclosed by metal-and-glass doors, the recreation room, finished with poured terrazzo floors and paneled white oak wainscoting, offers residents a private retreat for entertainment. It features a wet bar with stools, a pool table and rack, comfortable lounge chairs, and a large-screen TV.
Noble Materials
Elegant materials and timeless details are signature elements of 555 West End Avenue. White oak herringbone floors recall the classic style of grand prewar apartment houses. Kitchens crafted by Christopher Peacock feature solid fumed white oak millwork and fluted glass cabinet fronts, with honed Pietra Cardosa stone floors and polished Arabescato marble slab countertops and backsplashes. Selected kitchens also feature spacious pantries. Hand-selected Calacatta Gold marble slabs strike a graceful classical note in bathroom suites and powder rooms. Plumbing fixtures by Lefroy Brooks and solid burnished bronze door hardware from Nanz add an elevated level of detailing throughout the residences.
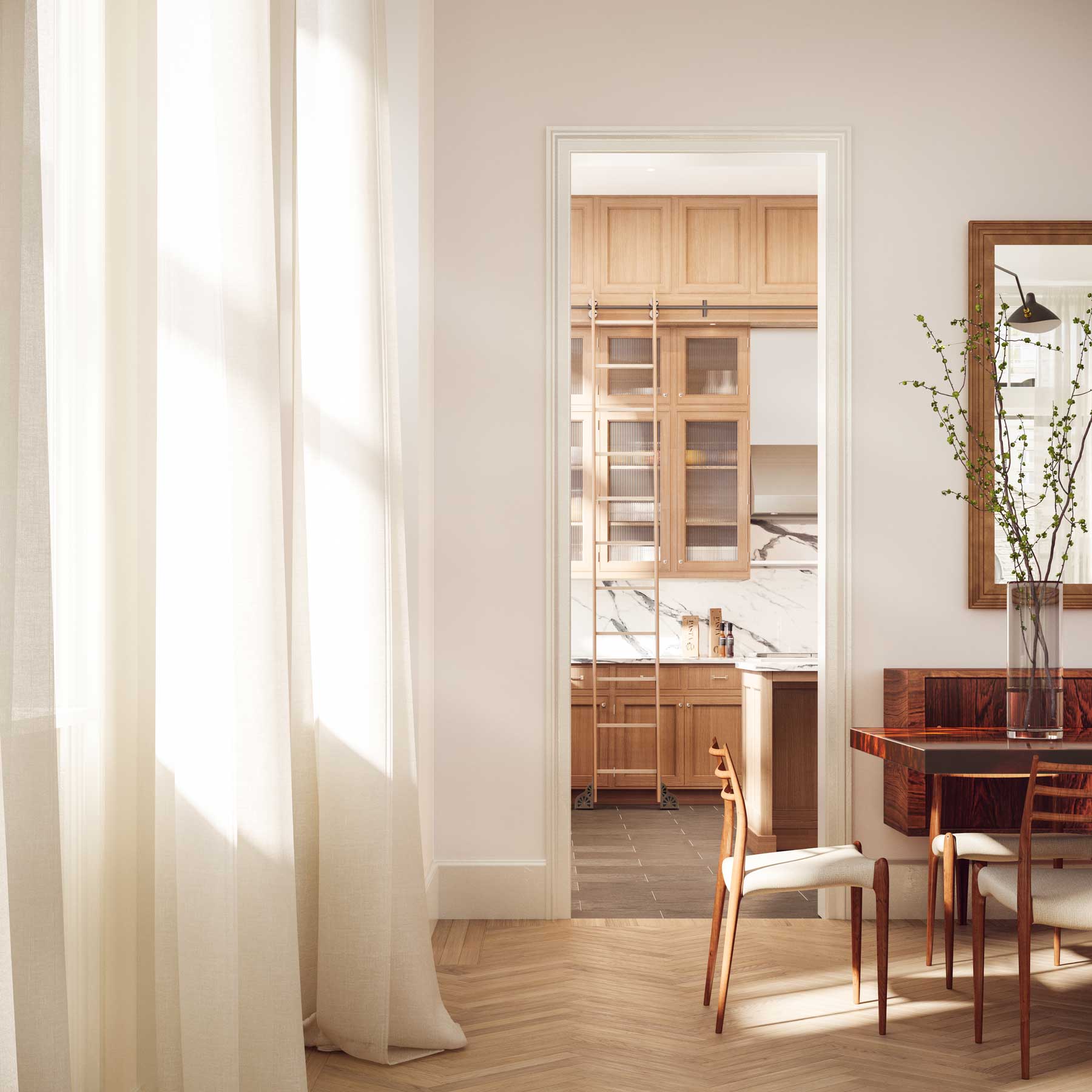
A Flats residence Great Room features white oak herringbone floors and classic moldings and casings around doorways into the kitchen.
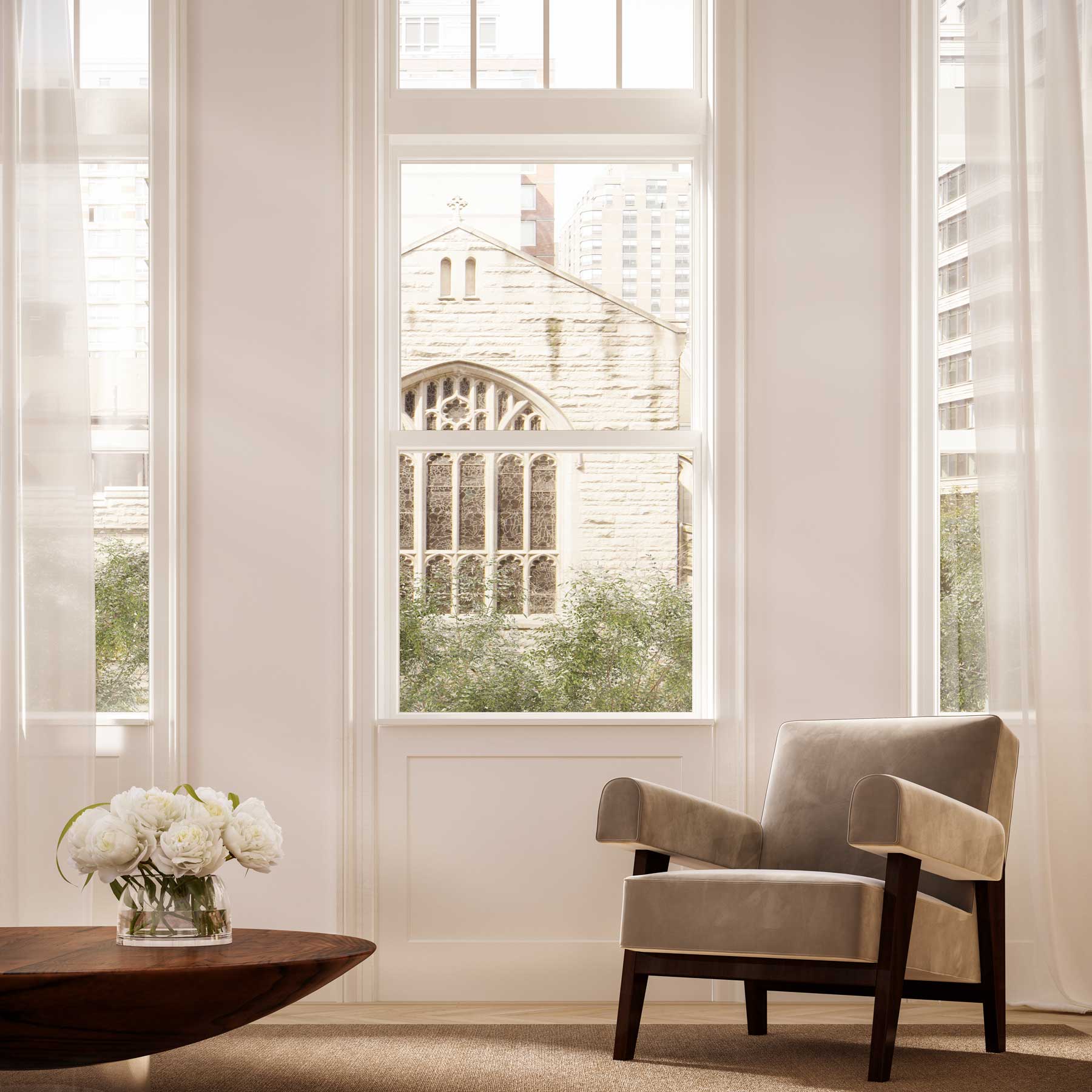
Towering double-hung sash windows with mullioned transoms fill the Great Room of a Flats residence with abundant daylight.
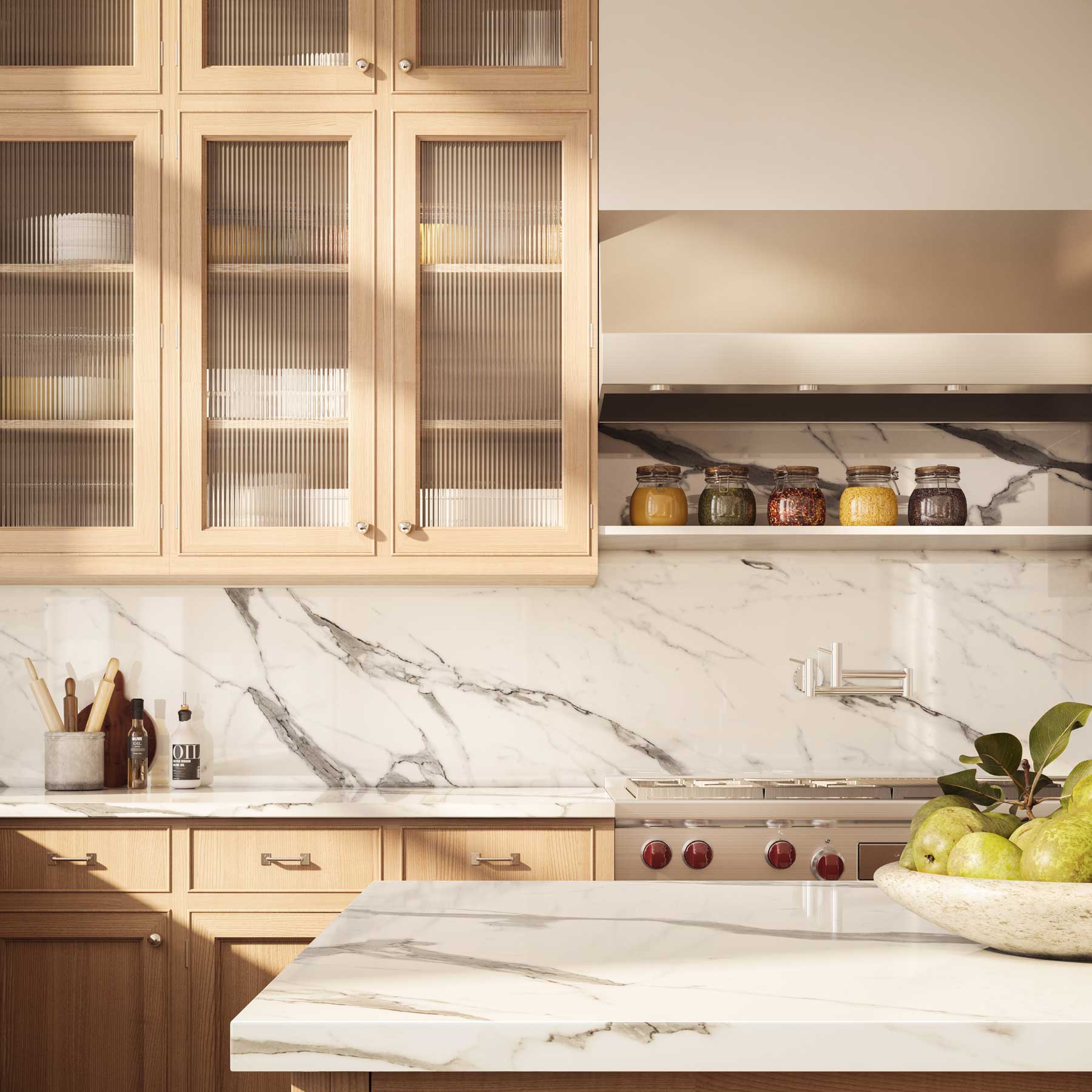
Christopher Peacock-crafted kitchens feature fumed white oak cabinets and polished Arabescato marble countertops and backsplashes, with Wolf, Miele, and Sub-Zero appliances.

Classically detailed primary bathrooms feature Calacatta Gold marble slabs, custom white oak vanities crafted by Christopher Peacock, and Lefroy Brooks plumbing fixtures.
Originally a private school completed in 1908 in the English Collegiate Gothic style by William A. Boring
Thirteen one-of-a-kind three- to five-bedroom residences, no more than 2 per floor
Interiors of exceptional character and extraordinary volume and scale by Tamarkin Co.
Restored original details including carved stone façade elements and limestone window bays
Lobby with Warm Travertine floors and walls, Calacatta Crema marble columns and back wall, white oak wood paneling, and burnished bronze accents
Elevators with Travertine floors and white oak wood panels with leather trim
White oak herringbone floors
Double-hung weight and chain wood windows with mullioned transoms and brass hardware (Flats & Townhouses)
Double-hung weight and chain wood windows with arched transoms and brass hardware in Great Room (Library)
Metal-framed French doors (Terrace Penthouse)
Blackened Metal-framed skylight and south-facing window wall (Solarium Penthouse)
Windows pre-wired for motorized shades
AV Closet
Multizone VRF Heating and Cooling system
24-hour attended lobby
Bicycle Room
Stroller Valet
Cold Storage
Daylit gym with rowing machines, recumbent and upright bikes, treadmills and elliptical trainers, free weights, and yoga mats and blocks
Residents’ Lounge with wet bar, pool table, and large-screen TV
Solid white oak cabinets crafted by Christopher Peacock, with fluted glass cabinet fronts and Nanz hardware
Honed Pietra Cardosa stone floors
Polished Arabescato marble slab countertops and backsplashes
Wolf 48" dual-fuel range with vented hood
Integrated Sub-Zero refrigerator, freezer with ice maker, wine storage unit, Wolf microwave drawer and warming drawer
Dual Miele dishwashers
Lefroy Brooks plumbing fixtures
Garbage disposal
Pot filler
Wood and steel rolling ladder*
Walk-in-pantry*
Butler’s pantry*
Hand-selected Calacatta Gold marble slabs
Custom white oak vanities by Christopher Peacock with Calacatta Gold countertop
Lefroy Brooks undermount sinks, fixtures, and accessories
Zuma undermount tub with Calacatta Gold surround
Towel warmers
Radiant-heat floors
Digital-control steam shower
Toto Neorest smart toilet
Italian marble floor and wall tiles
Custom white oak vanity with Calacatta Gold countertop and Kohler undermount sink
Lefroy Brooks fixtures and accessories
Zuma soaking tub
Toto Promenade toilet
Radiant-heat floors*
White oak floor
Custom Calacatta Gold countertop and surround with Kohler undermount sink
Lefroy Brooks fixtures and accessories
Toto Promenade toilet
*In select residences