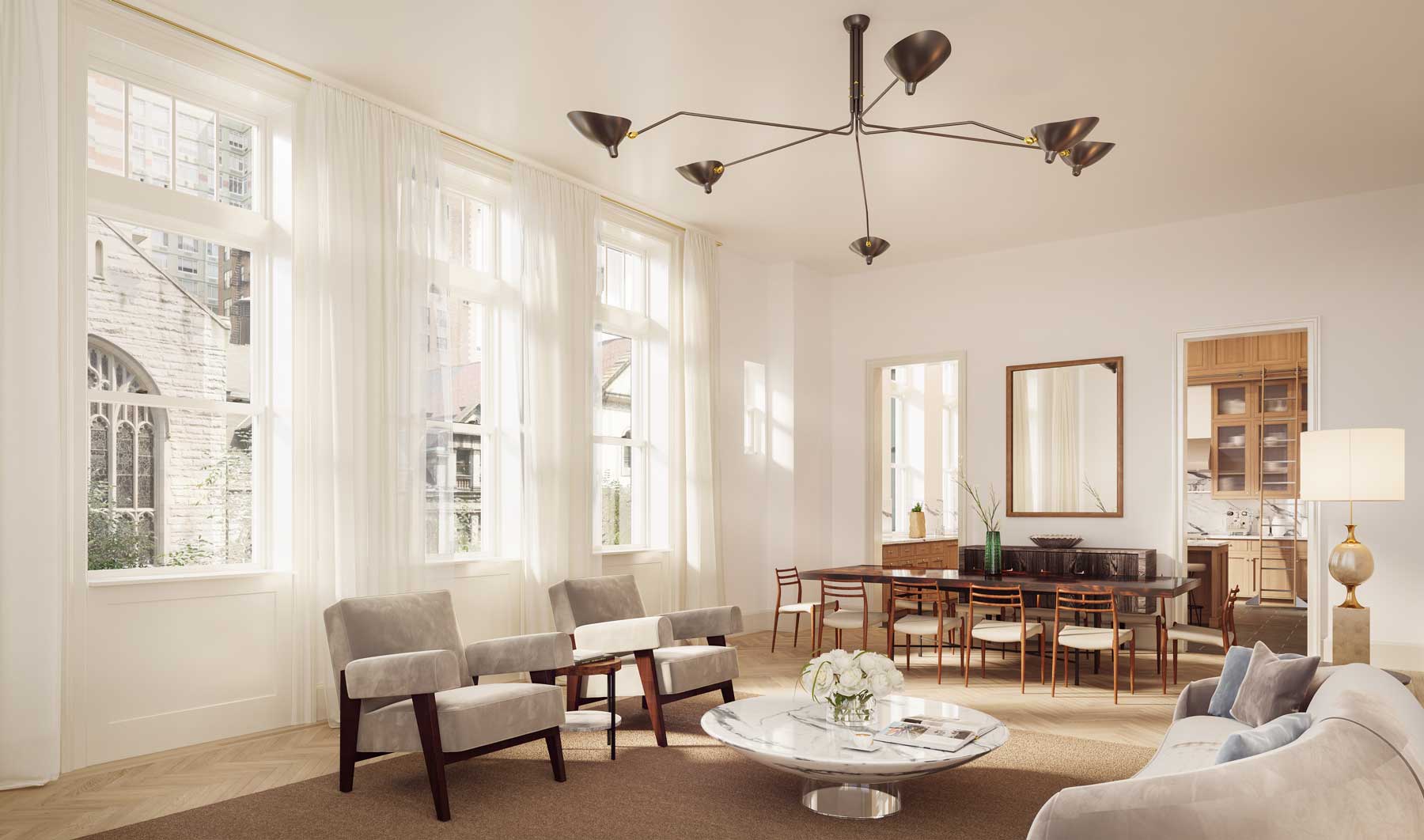
Residences
The residences of 555 West End Avenue are like nothing Manhattan has ever seen. Nearly every one of the extraordinary three- to five-bedroom homes—no more than two per floor—has a unique floor plan. The residences are designed with the same grace, functionality, and elegant detailing as the early 20th century apartments designed by legendary architects Rosario Candela and James Carpenter, with classic elements such as gracious entry foyers, walk-in pantries, eat-in-kitchens, and staff rooms. The extraordinary loft-like volumes of space are suffused with natural light, thanks to towering ceilings and enormous windows unprecedented among even the most exclusive residential buildings on the Upper West Side.
The grand 4- and 5-bedroom homes of the Flats collection infuse extraordinary, light-filled volumes of space with the craftsmanship, character, and gracious floor plans of classic Upper West Side cooperatives. Elegantly proportioned rooms with towering windows and soaring ceiling heights—a rarity among even the most exclusive residential buildings on the Upper West Side—create rooms with the dramatic scale and lightness of an urban loft.
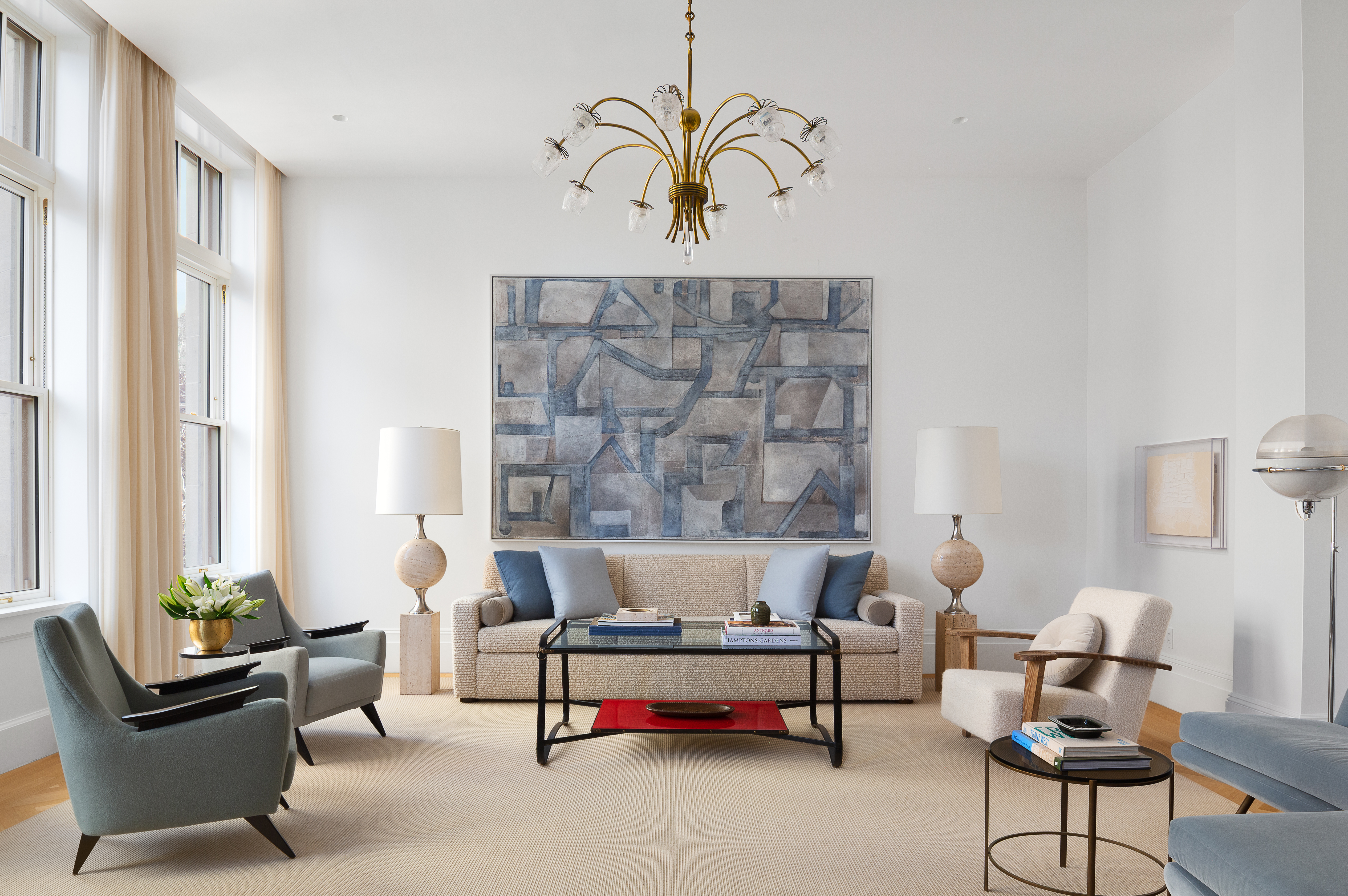
Robust moldings and casings, white oak herringbone floors, and towering double-hung sash windows with mullioned transoms add to the classic elegance of the soaring Great Room.

A cutaway section through the Great Room and kitchen reveals dramatic 12-foot-7-inch ceiling heights and extra-tall windows on multiple exposures, all newly crafted to match the building’s historic originals.

Voluminous eat-in kitchens with extra-tall windows providing abundant natural light take advantage of ceiling heights that soar to more than 12-1/2 feet.
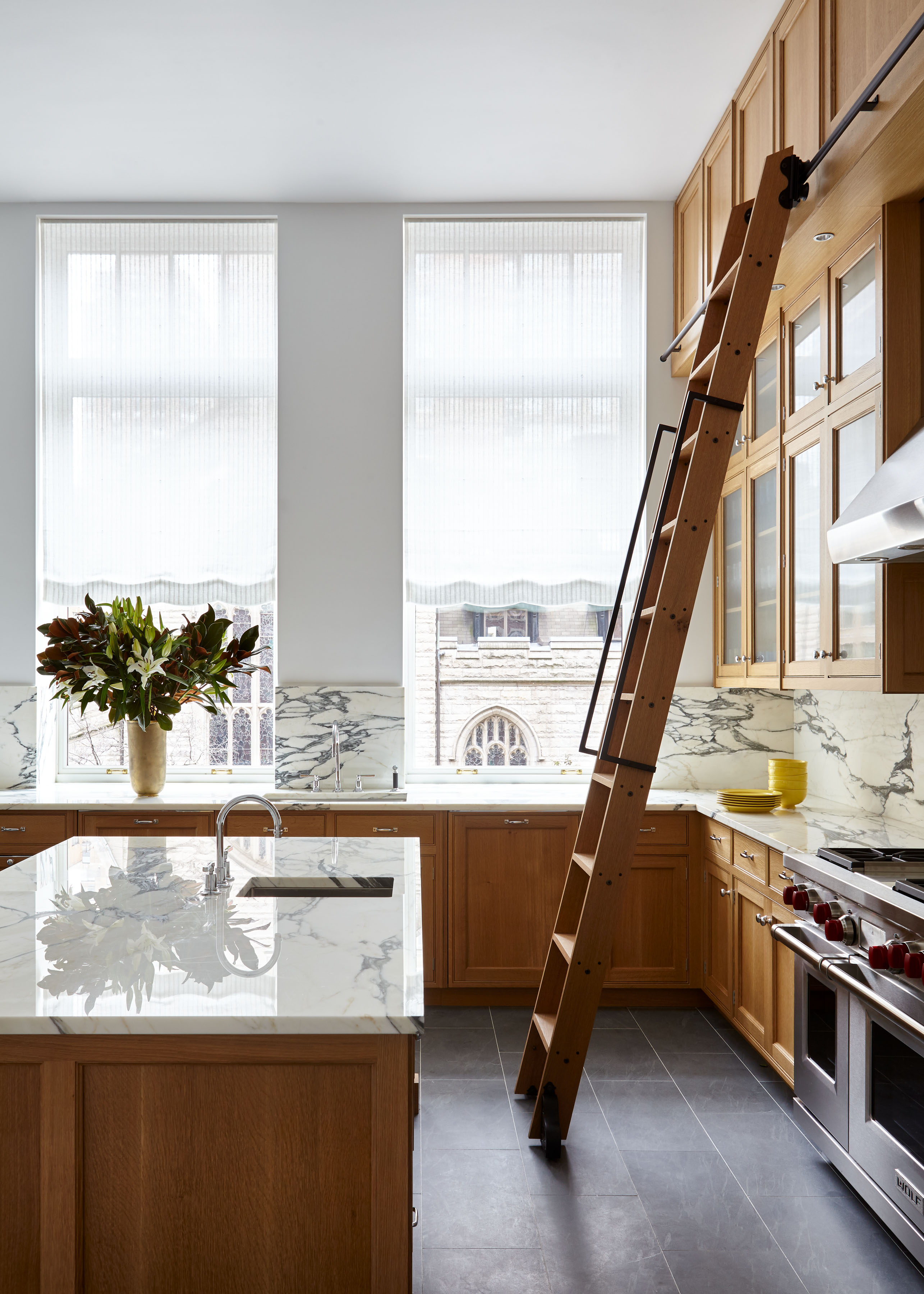
Christopher Peacock-crafted kitchens feature fumed white oak cabinets and polished Arabescato marble countertops and backsplashes, with Wolf, Miele, and Sub-Zero appliances.
- Solid white oak cabinets by Christopher Peacock, with fluted glass cabinet fronts and Nanz hardware
- Honed Pietra Cardosa stone floors
- Polished Arabescato marble slab countertops and backsplashes
- Wolf 48" dual-fuel range with vented hood
- Integrated Sub-Zero refrigerator, freezer with ice makers, wine storage units, Wolf microwave drawer and warming drawer
- Dual Miele dishwashers
- Lefroy Brooks plumbing fixtures
- Garbage disposal
- Pot filler
- East units feature a walk-in-pantry
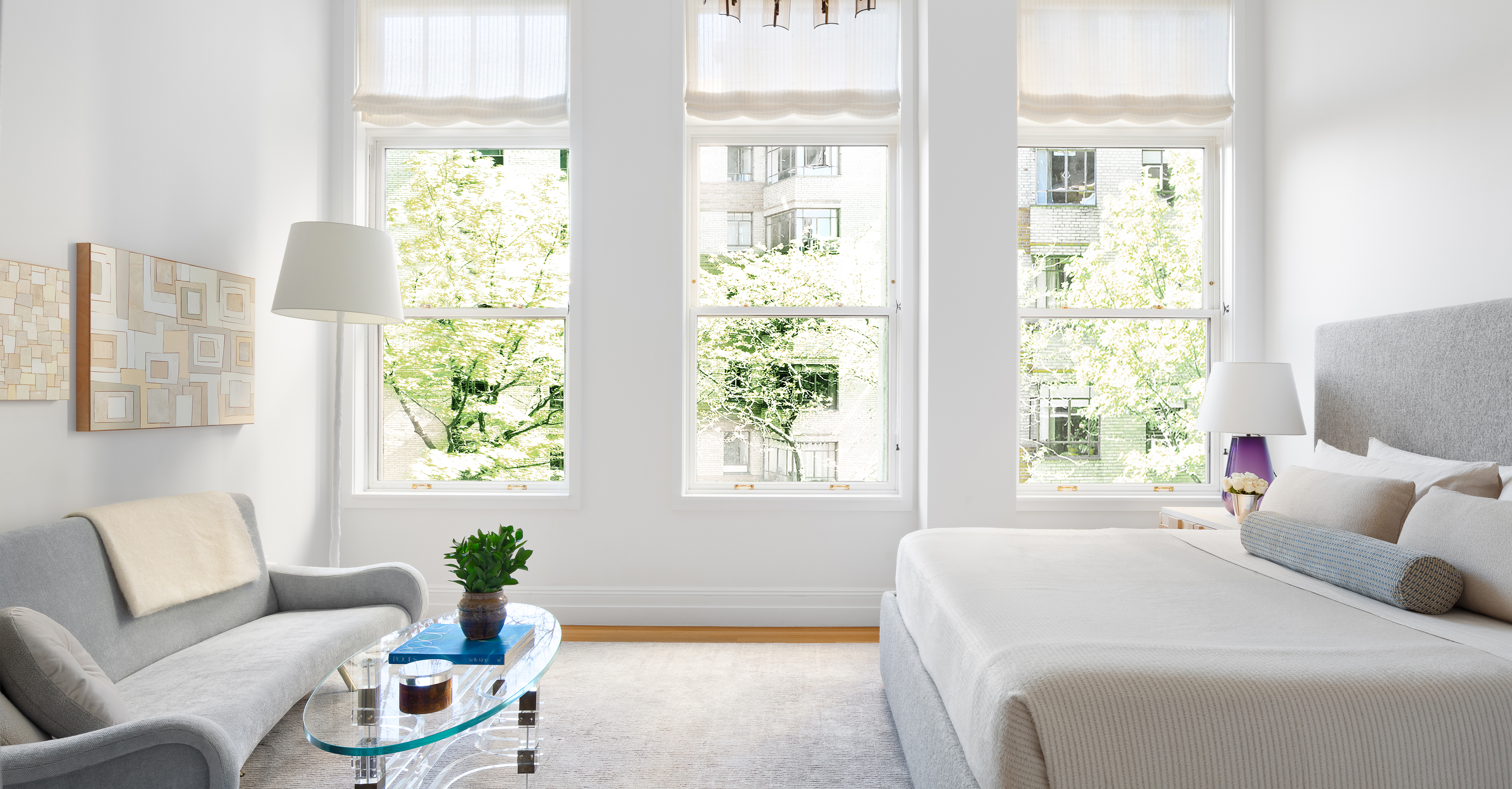
Towering windows and dramatic 12-foot ceiling heights give the primary bedrooms a feeling of airiness.
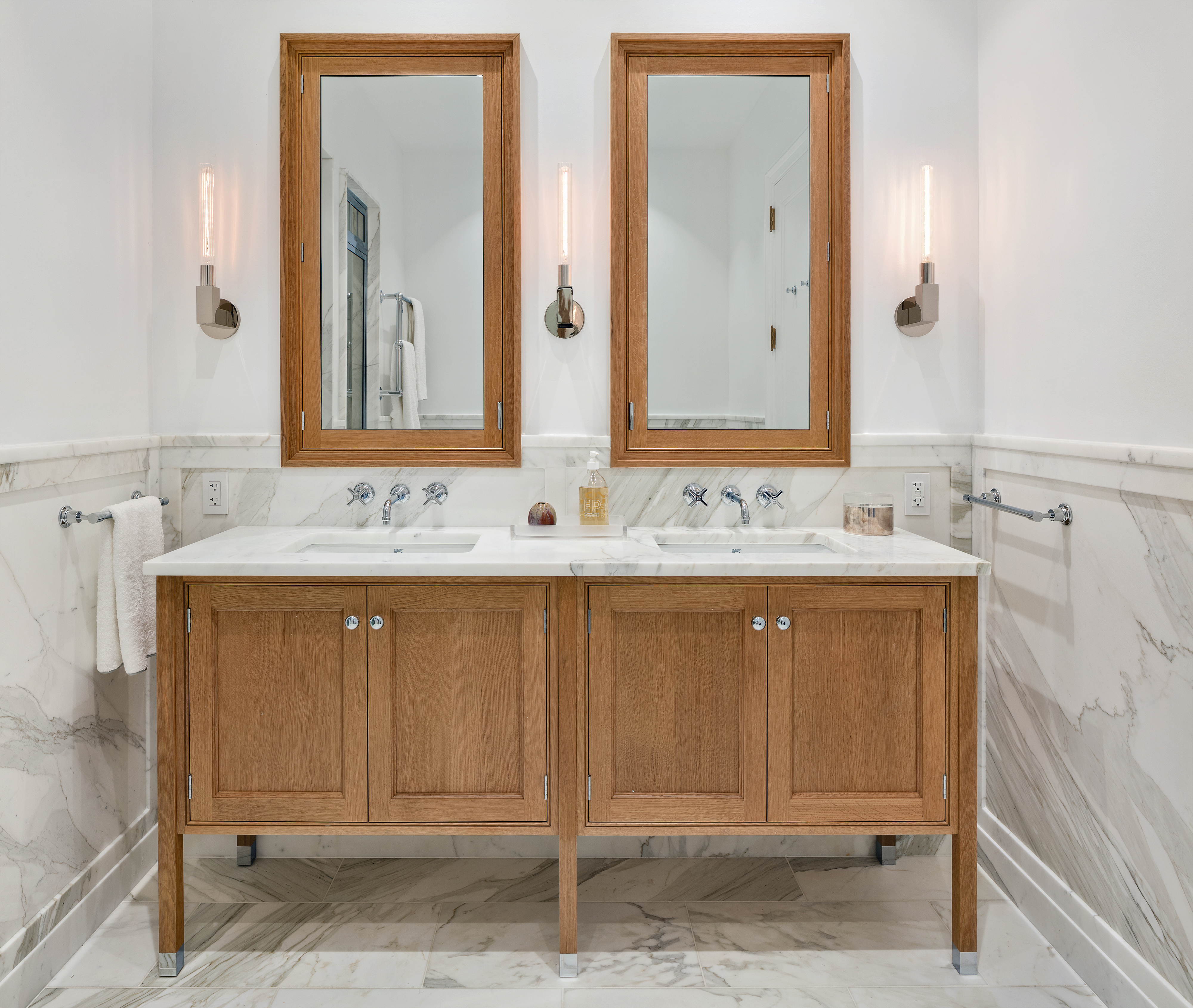
Primary bathrooms offer old-world charm with classic details including heated towel racks, custom oak vanities, and polished chrome-framed transom doors for water closets and shower enclosures.
- Hand-selected Calacatta gold marble slabs and statuary marble
- White oak plank floors
- Custom Christopher Peacock white oak vanities with Calacatta gold countertop
- Lefroy Brooks undermount sinks, textures, and accessories
- Zuma undermount tub with Calacatta gold surround
- Towel warmers
- Radiant-heat floors
- Digital-control steam shower
- Toto Neorest smart toilet
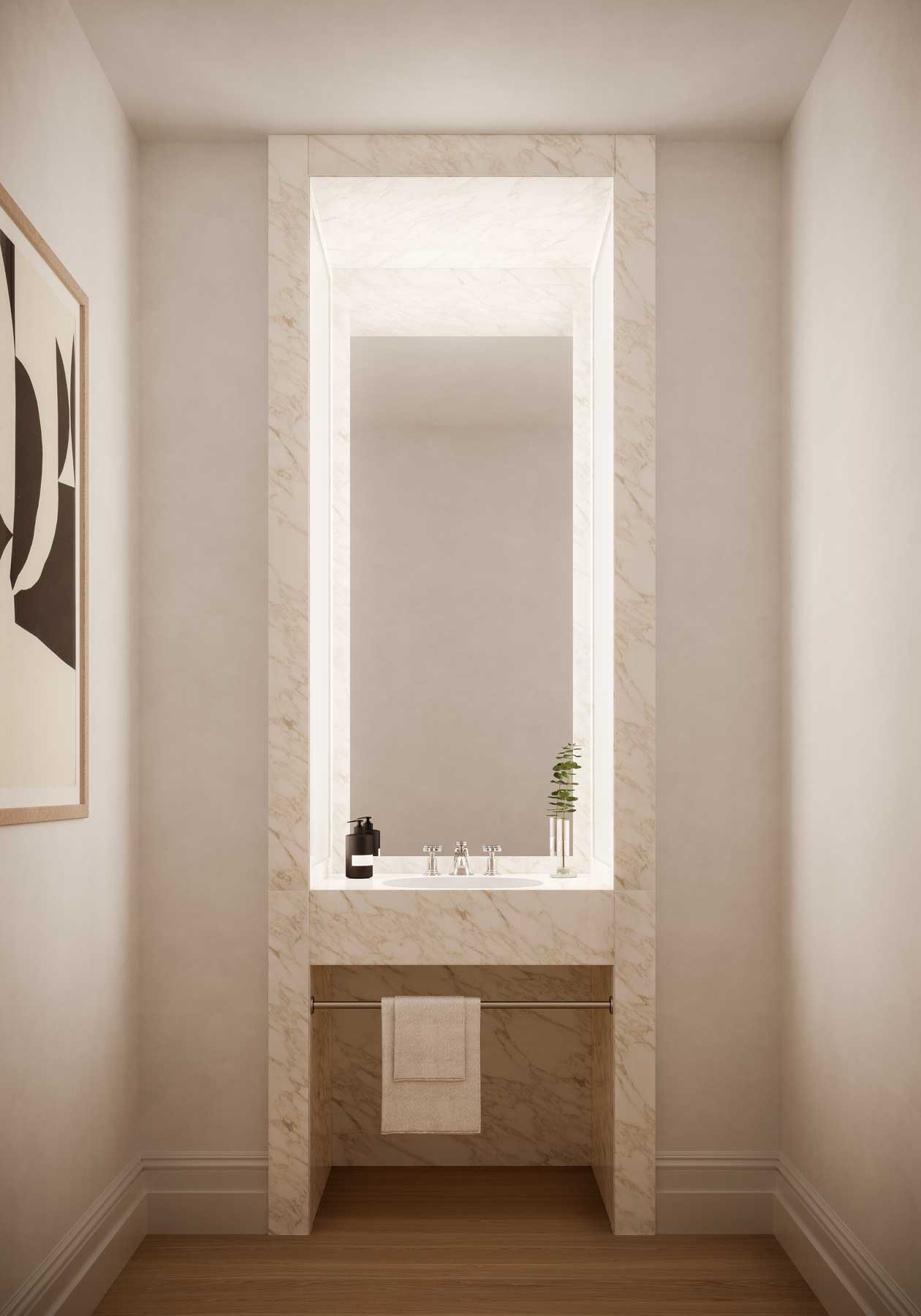
Powder Room
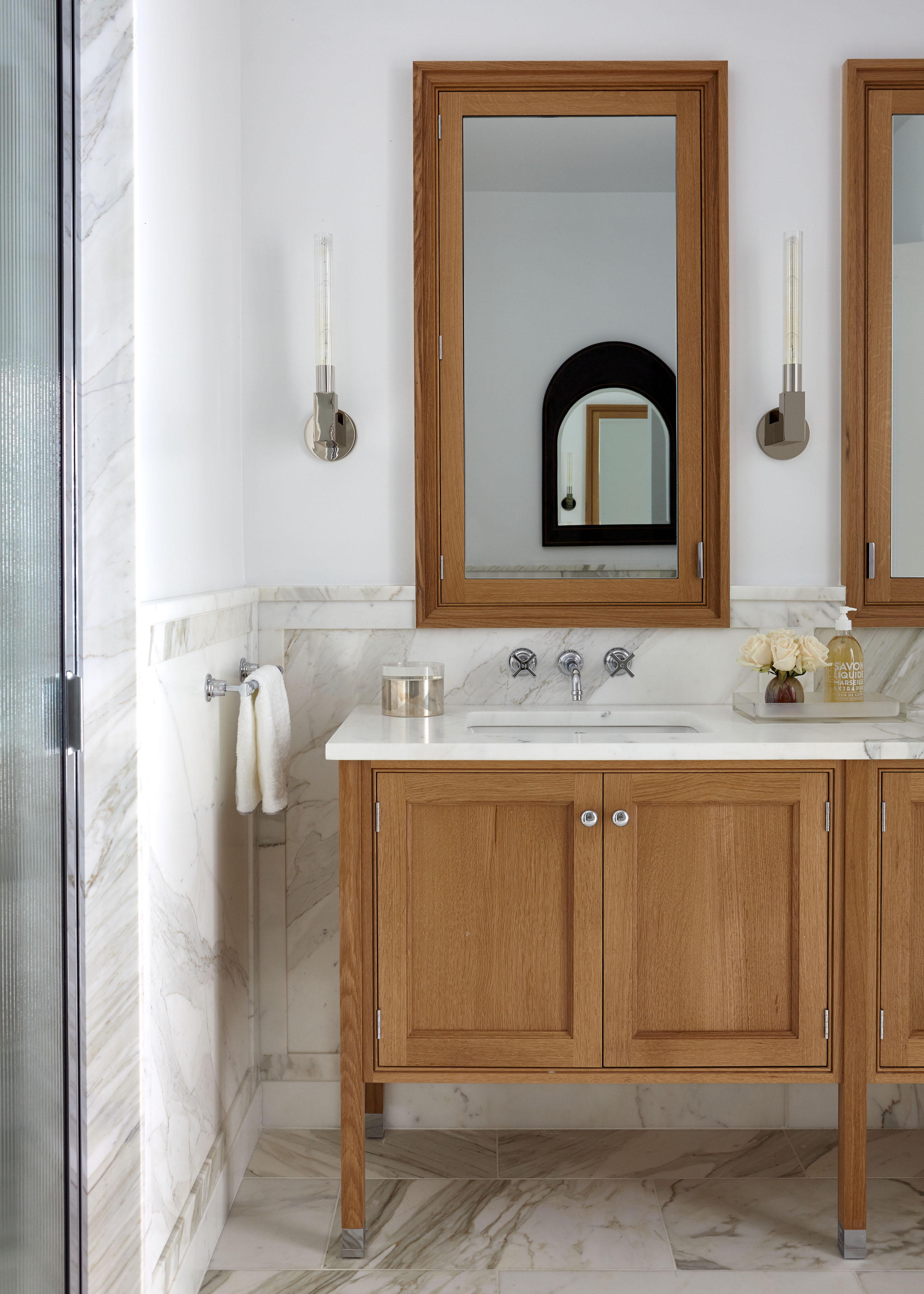
Classically detailed primary bathrooms feature Calacatta gold marble slabs, custom white oak vanities by Christopher Peacock, and Lefroy Brooks plumbing fixtures.
- White oak floor
- Custom Calacatta gold countertop and surround with Kohler undermount sink
- Lefroy Brooks fixtures and accessories
- Toto Promenade toilet
- Statuary marble floor and wall tiles
- Custom white oak vanity with Calacatta gold countertop and Kohler undermount sink
- Lefroy Brooks fixtures and accessories
- Zuma soaking tub
- Toto Promenade toilet