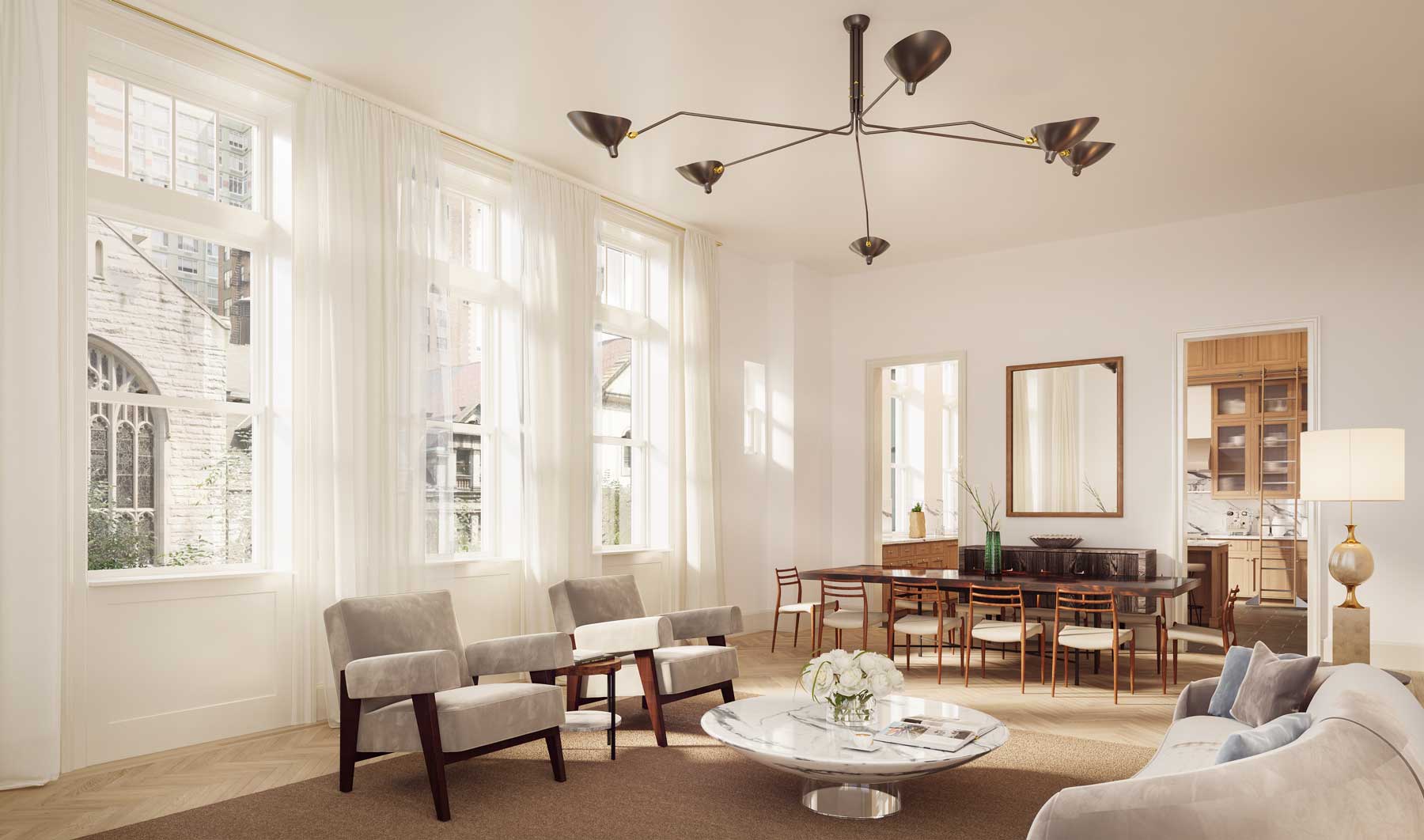
Residences
The residences of 555 West End Avenue are like nothing Manhattan has ever seen. Nearly every one of the extraordinary three- to five-bedroom homes—no more than two per floor—has a unique floor plan. The residences are designed with the same grace, functionality, and elegant detailing as the early 20th century apartments designed by legendary architects Rosario Candela and James Carpenter, with classic elements such as gracious entry foyers, walk-in pantries, eat-in-kitchens, and staff rooms. The extraordinary loft-like volumes of space are suffused with natural light, thanks to towering ceilings and enormous windows unprecedented among even the most exclusive residential buildings on the Upper West Side.
Two spectacular triplex residences feature the gracious layouts and traditional details of a classic Manhattan townhouse, the comfort and security of a full-service apartment house, and the dramatic volumes, light, and soaring ceilings of a glamorous downtown loft. Townhouse North, a 4-bedroom corner residence, and Townhouse South, a 5-bedroom garden residence with a private courtyard, both offer direct private street access from West End Avenue as well as potential staff quarters and an expansive laundry room on the lower level.
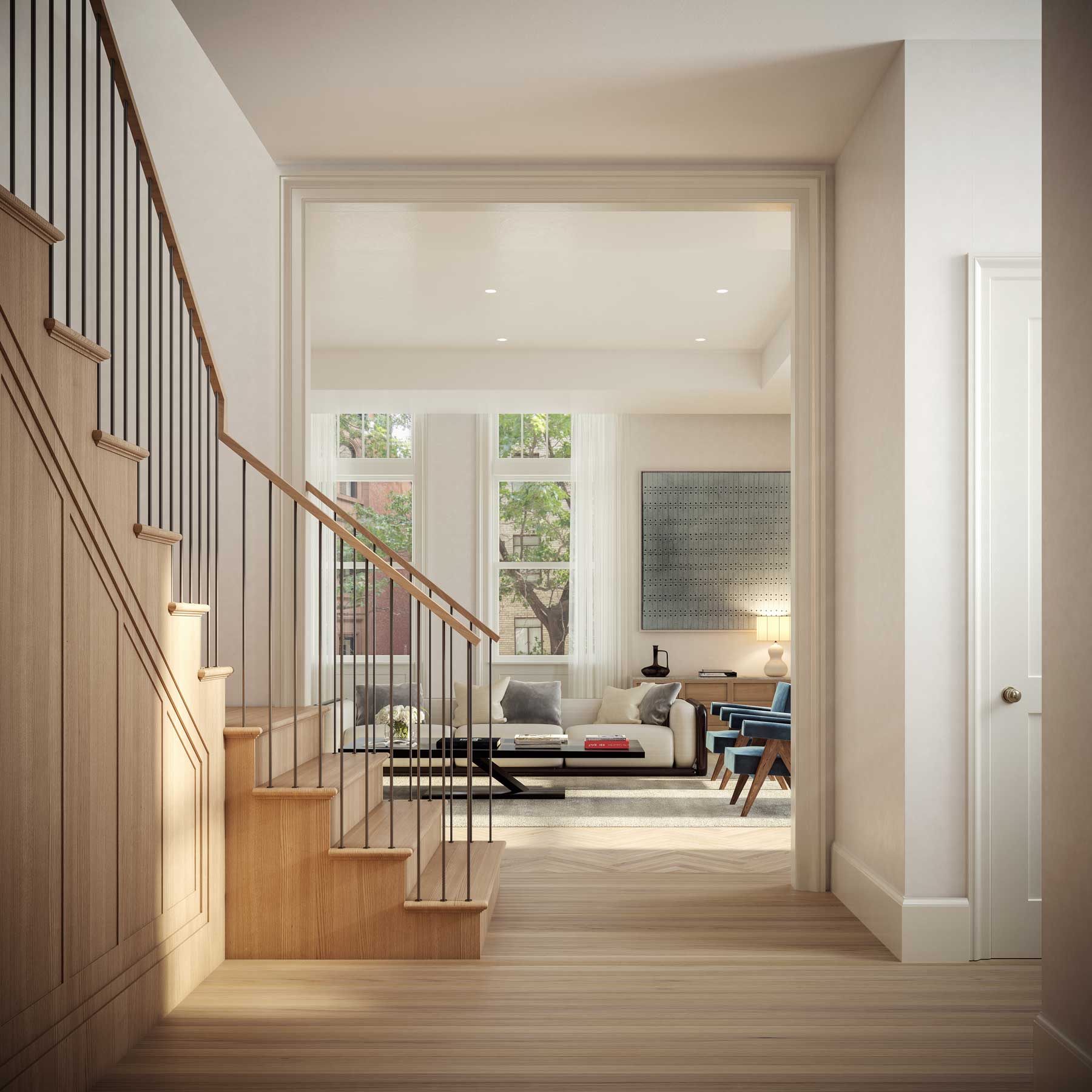
A graceful staircase crafted with white oak treads and railings connects the townhouses’ entertaining spaces with the private bedroom level above.

A cutaway sectional view through Townhouse North shows the spacious eat-in kitchen as well as the lofty living and dining room.
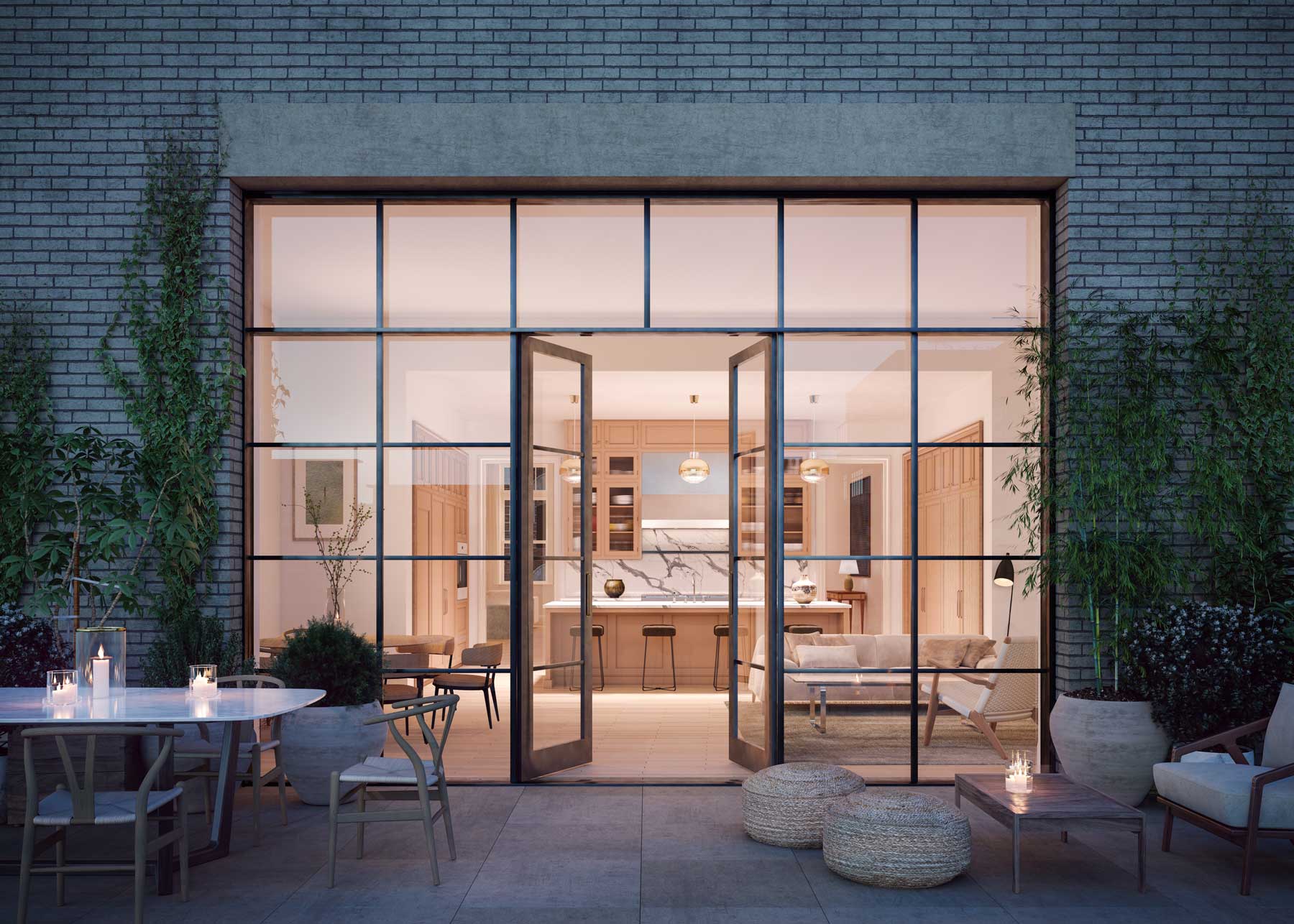
The kitchen of Townhouse South, featuring a breakfast room for both dining and sitting, opens onto a private courtyard garden through steel-framed French doors.
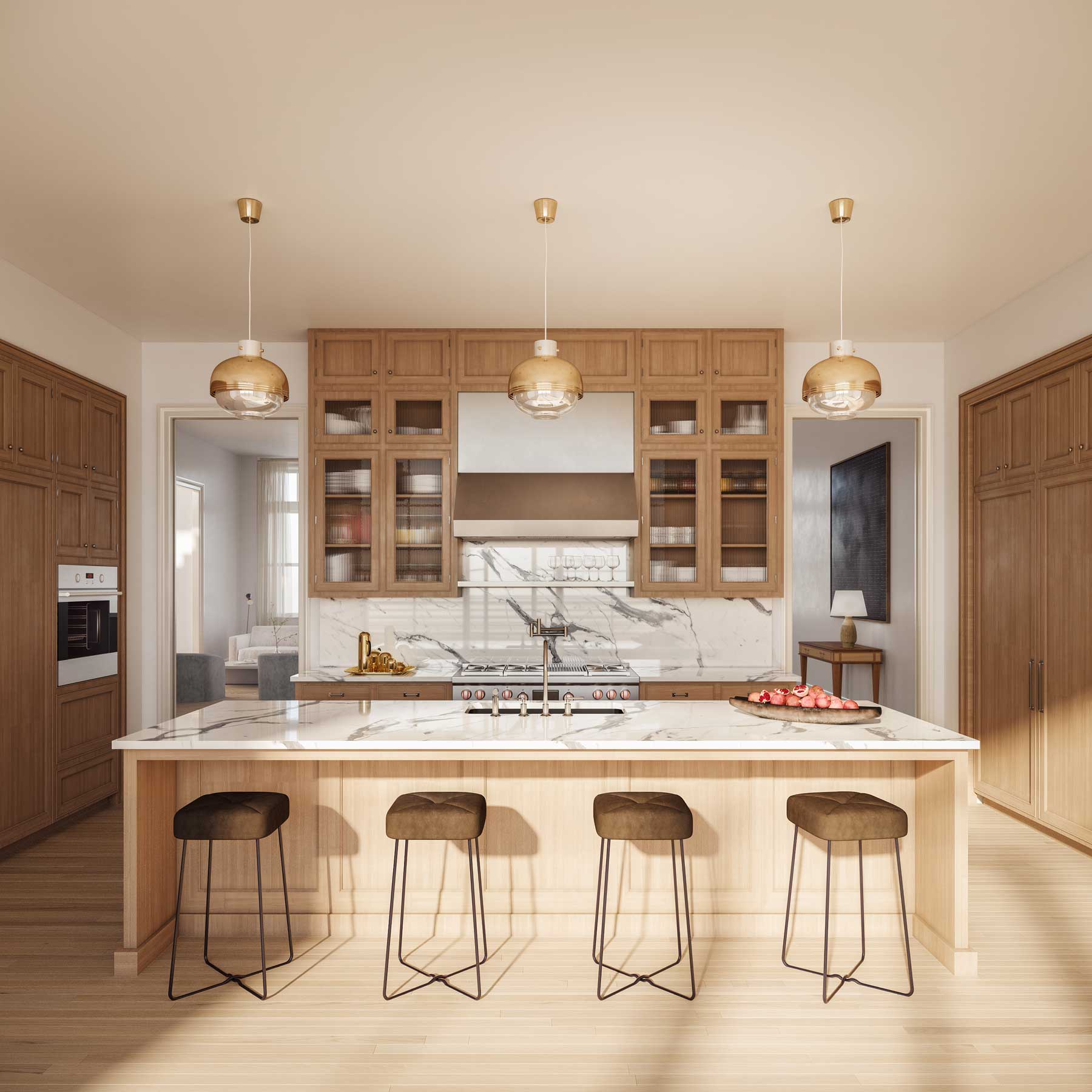
A pair of pocket doors separates the kitchen from the dining area beyond, allowing privacy for formal entertaining.
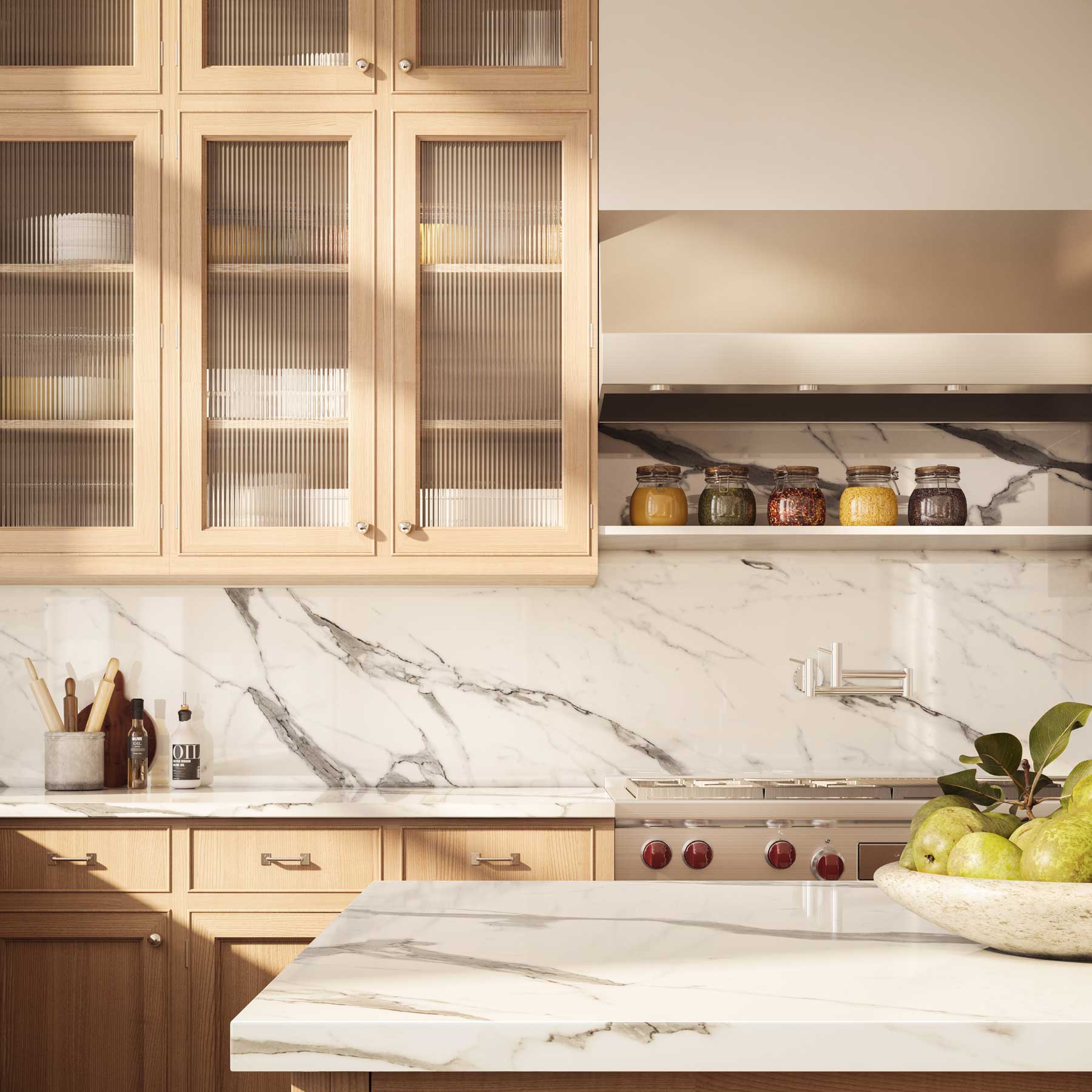
Christopher Peacock- crafted kitchens feature fumed white oak cabinets and polished Arabescato marble countertops and backsplashes, with Wolf, Miele, and Sub-Zero appliances.
- Solid white oak cabinets crafted by Christopher Peacock, with fluted glass cabinet fronts and Nanz hardware
- White oak plank floors
- Polished Arabescato marble slab countertops and backsplashes
- Wolf 48" dual-fuel range with vented hood
- Integrated Sub-Zero refrigerator, freezer with ice maker, and wine storage unit
- Microwave drawer and warming drawers
- Dual Miele dishwashers
- Lefroy Brooks faucets
- Garbage disposal
- Pot filler
- Townhouse North features a walk-in pantry
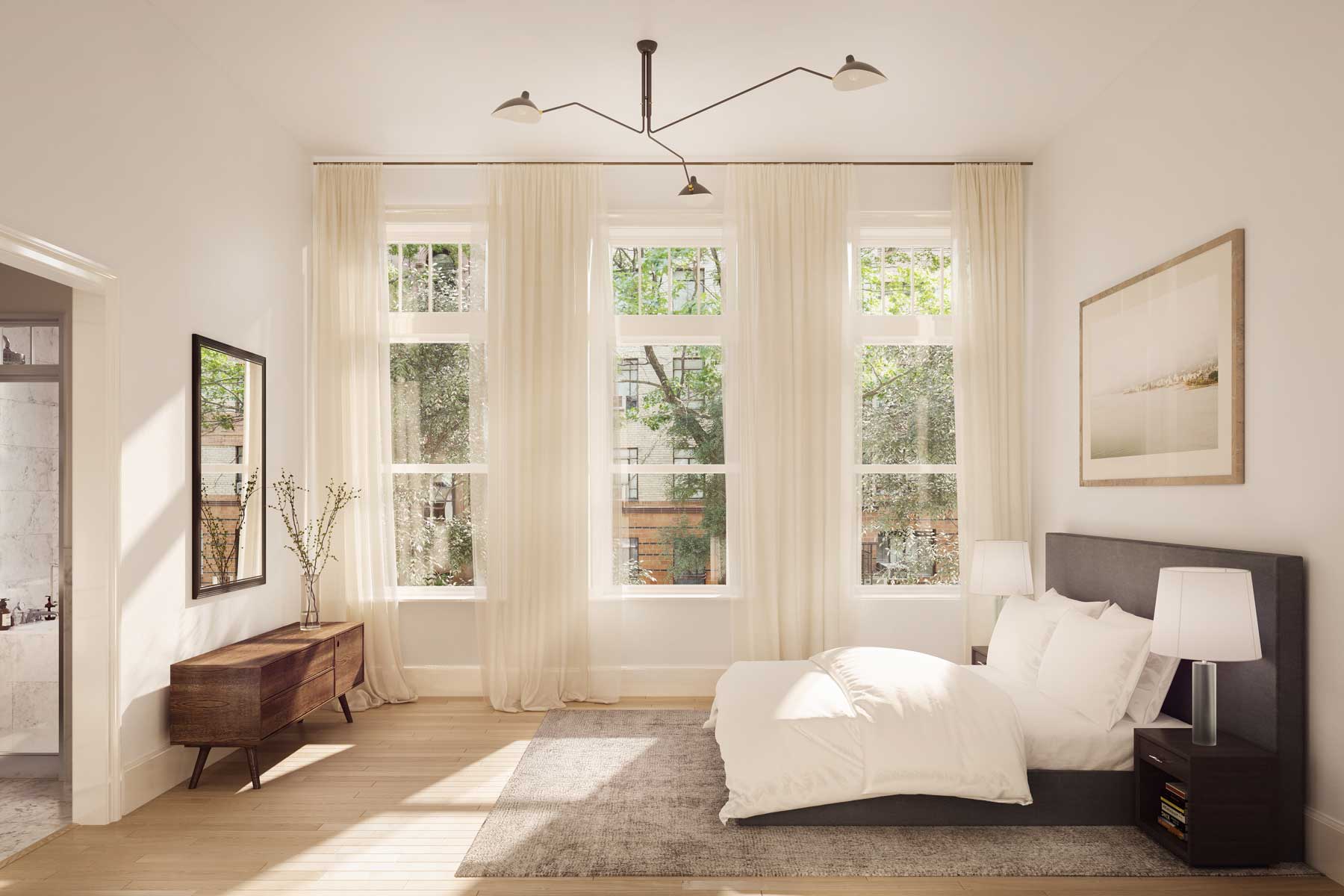
Primary bedrooms feature extra-tall transomed windows for maximum daylight.
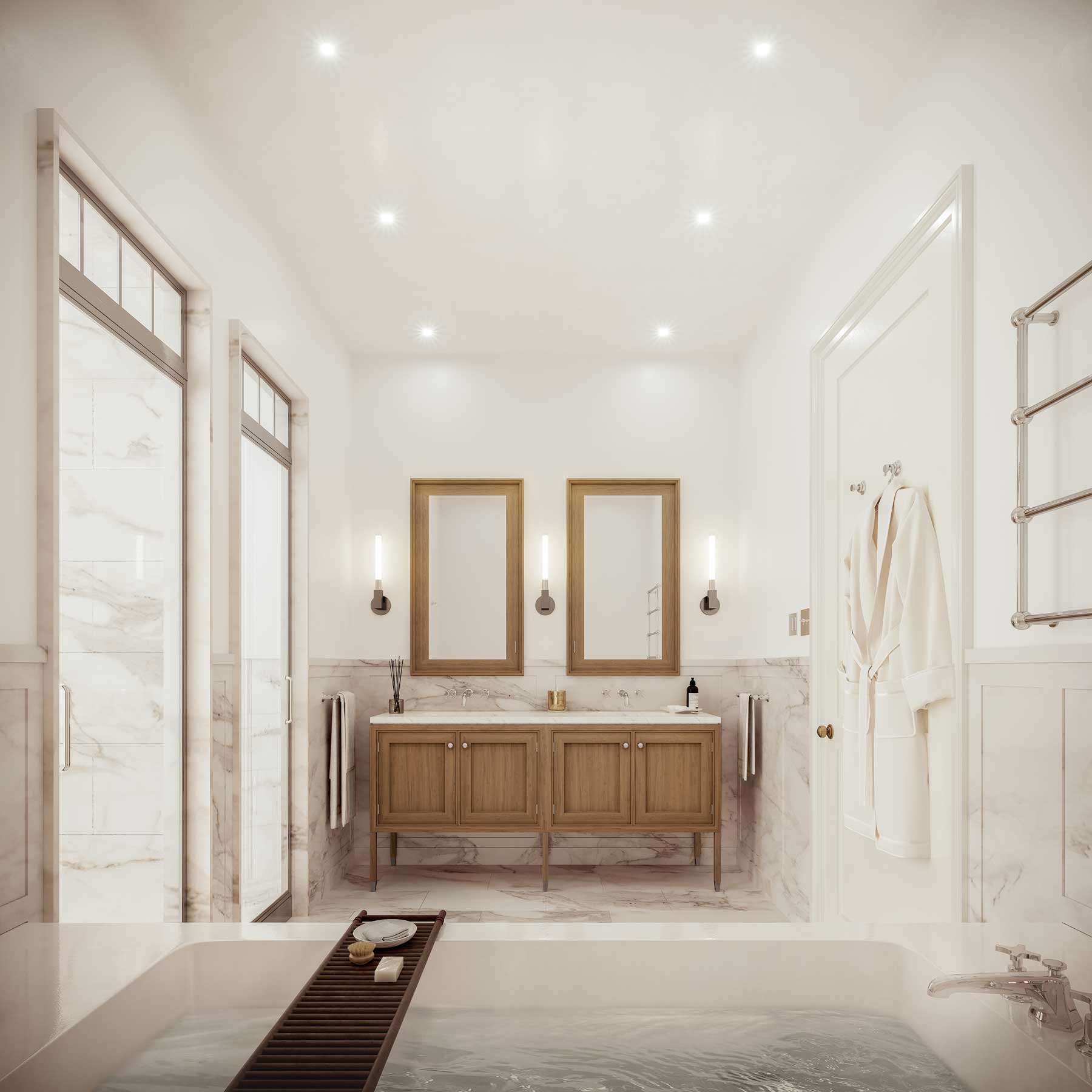
Primary bathrooms offer old-world charm with classic details including heated towel racks, custom oak vanities, and polished chrome-framed transom doors for water closets and shower enclosures.
- Hand-selected Calacatta Gold marble slabs
- Custom white oak vanities by Christopher Peacock with Calacatta Gold countertop
- Lefroy Brooks undermount sinks, fixtures, and accessories
- Zuma undermount tub with Calacatta Gold surround
- Towel warmers
- Radiant-heat floors
- Digital-control steam shower
- Toto Neorest smart toilet
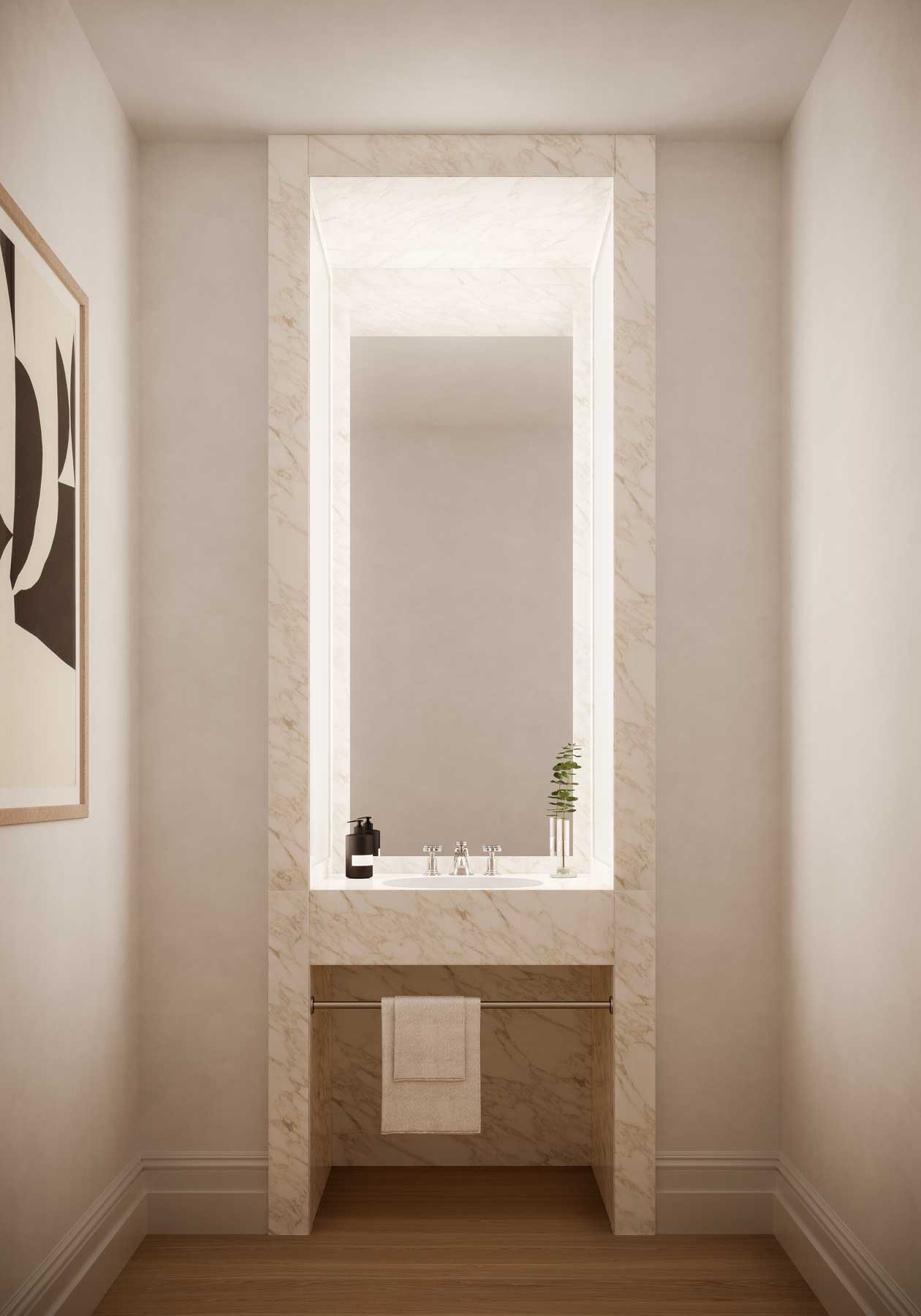
Powder Room

Classically detailed primary bathrooms feature Calacatta Gold marble slabs, custom white oak vanities crafted by Christopher Peacock, and Lefroy Brooks plumbing fixtures.
- White oak floor
- Custom Calacatta gold countertop and surround with Kohler undermount sink
- Lefroy Brooks fixtures and accessories
- Toto Promenade toilet
- Italian marble floor and wall tiles
- Custom white oak vanity with Calacatta Gold countertop and Kohler undermount sink
- Lefroy Brooks fixtures and accessories
- Zuma soaking tub
- Toto Promenade toilet