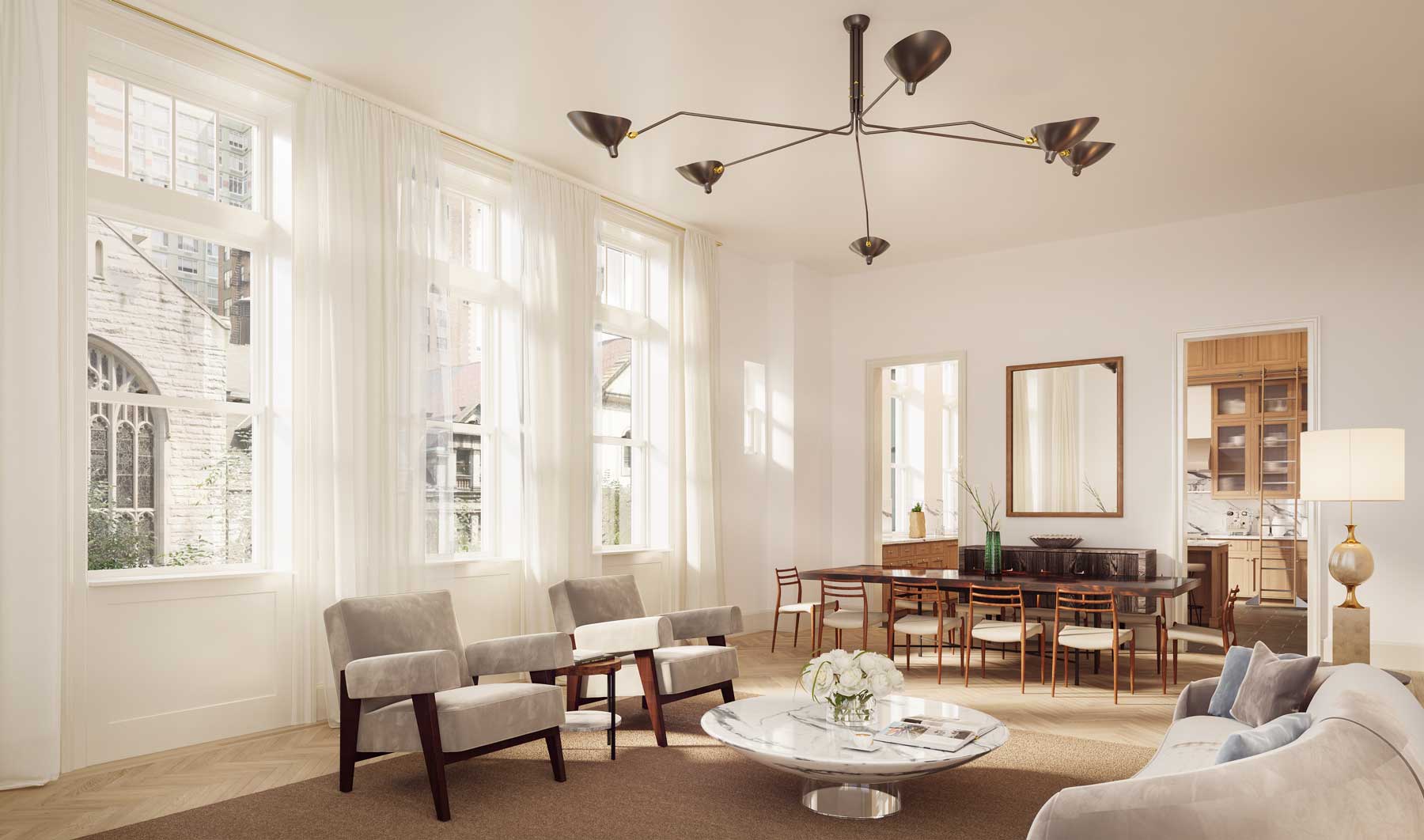
Residences
The residences of 555 West End Avenue are like nothing Manhattan has ever seen. Nearly every one of the extraordinary three- to five-bedroom homes—no more than two per floor—has a unique floor plan. The residences are designed with the same grace, functionality, and elegant detailing as the early 20th century apartments designed by legendary architects Rosario Candela and James Carpenter, with classic elements such as gracious entry foyers, walk-in pantries, eat-in-kitchens, and staff rooms. The extraordinary loft-like volumes of space are suffused with natural light, thanks to towering ceilings and enormous windows unprecedented among even the most exclusive residential buildings on the Upper West Side.
The breathtaking Terrace Penthouse, a 4-bedroom triplex featuring two levels of private outdoor space, is the crown jewel of 555 West End Avenue and one of the most spectacular residences anywhere in Manhattan. Huge expanses of industrial-chic metal-framed French doors, which fill the dramatic Great Room with incredible daylight, open onto an expansive wraparound terrace. Monumental brick and stone turrets rising from building’s neo-Gothic façade give the terrace architectural flair. A dramatic open-air staircase leads to a private rooftop terrace, the ideal setting for outdoor lounging and dining with a view.
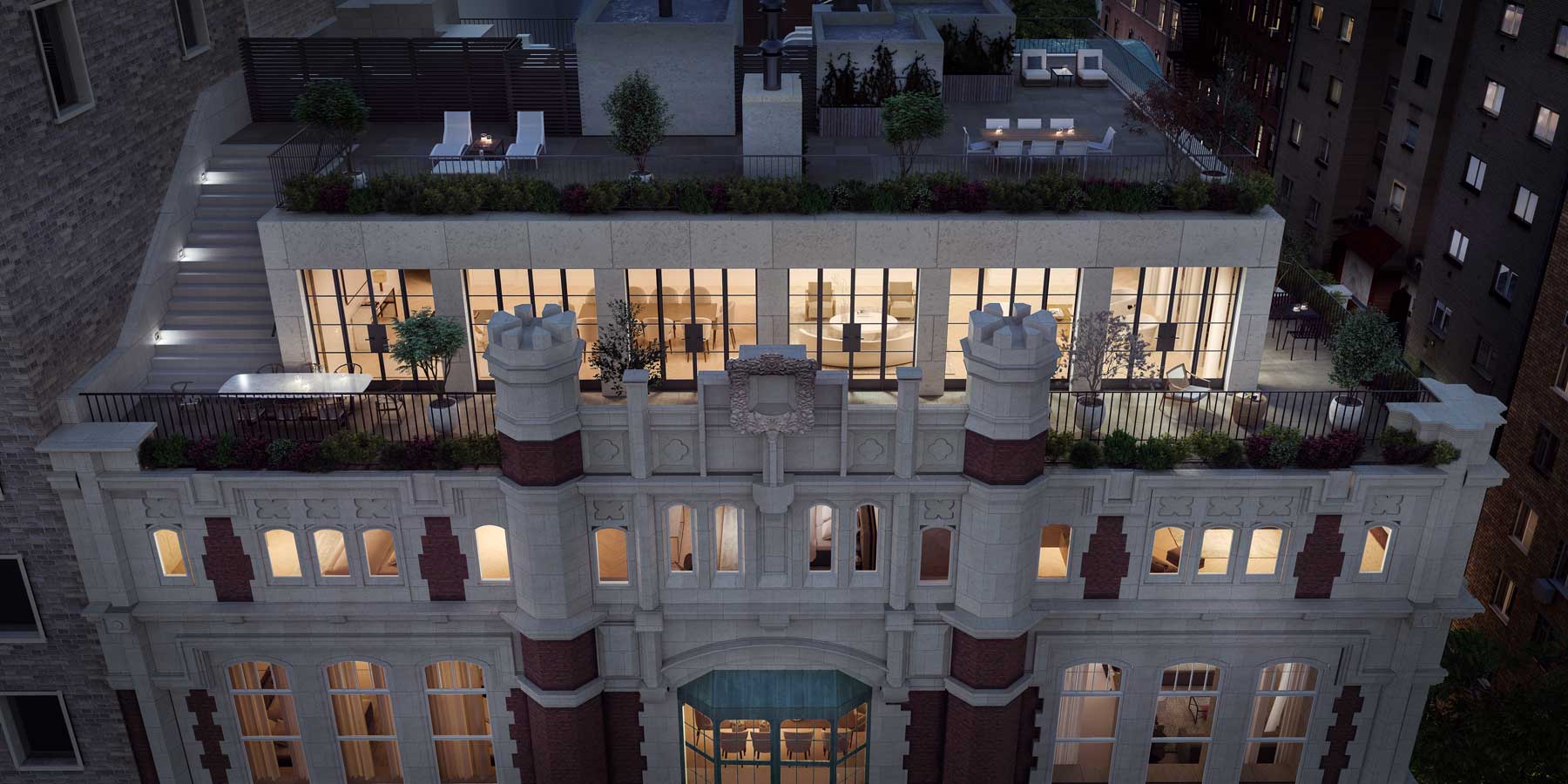
At the south end of the immense wraparound terrace, a monumental outdoor staircase leads to a private rooftop terrace with a barbeque and space for outdoor dining and relaxation.

A sectional view looking east reveals the expansiveness of the full-floor Great Room, with access along its length to a landscaped wraparound terrace.
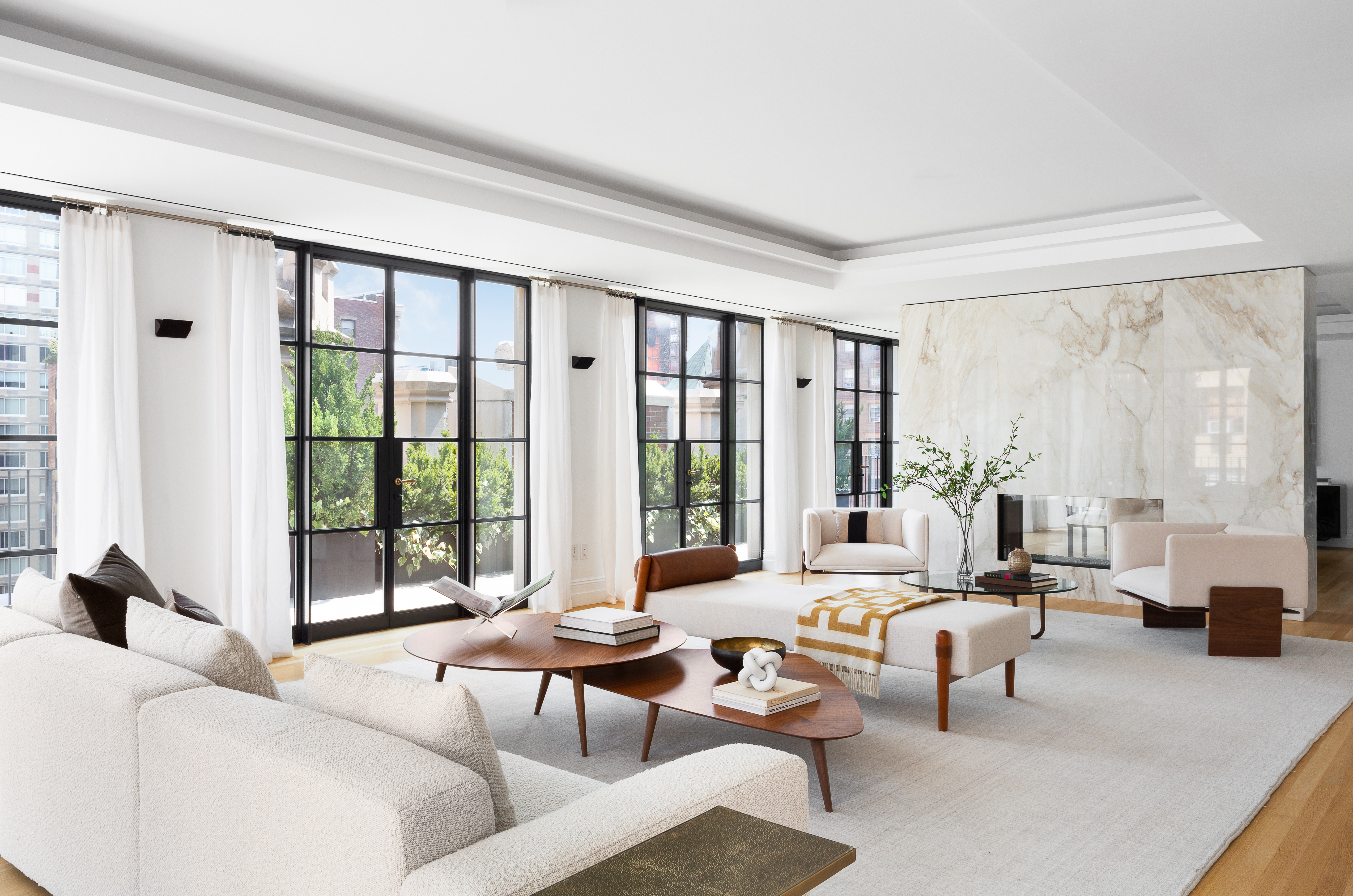
The expansive Great Room, with a double-sided, marble-wrapped gas fireplace dividing multiple seating arrangements from the dining area, opens onto a landscaped wraparound terrace with elegant steel-framed French doors.

A sectional view through the sun-filled Great Room shows the dramatic two-sided marble fireplace (at left) dividing dining and living spaces, as well as a casual sitting area (at right) off the eat-in kitchen.
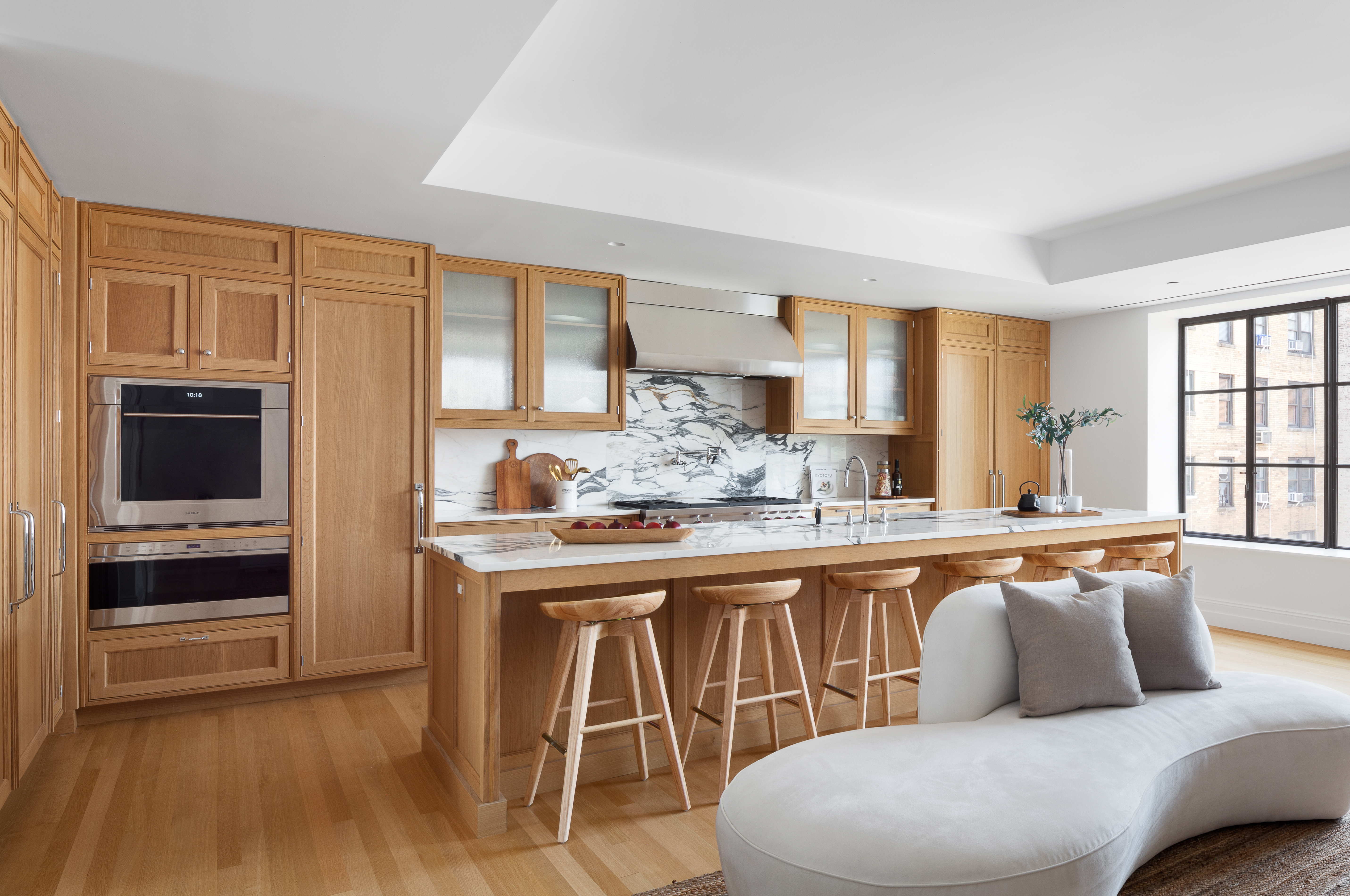
A generous sitting area offers space for lounging in the sunlit kitchen, which incorporates a large butler’s pantry (at left) connecting to the dining area and an expansive counter with ample seating.
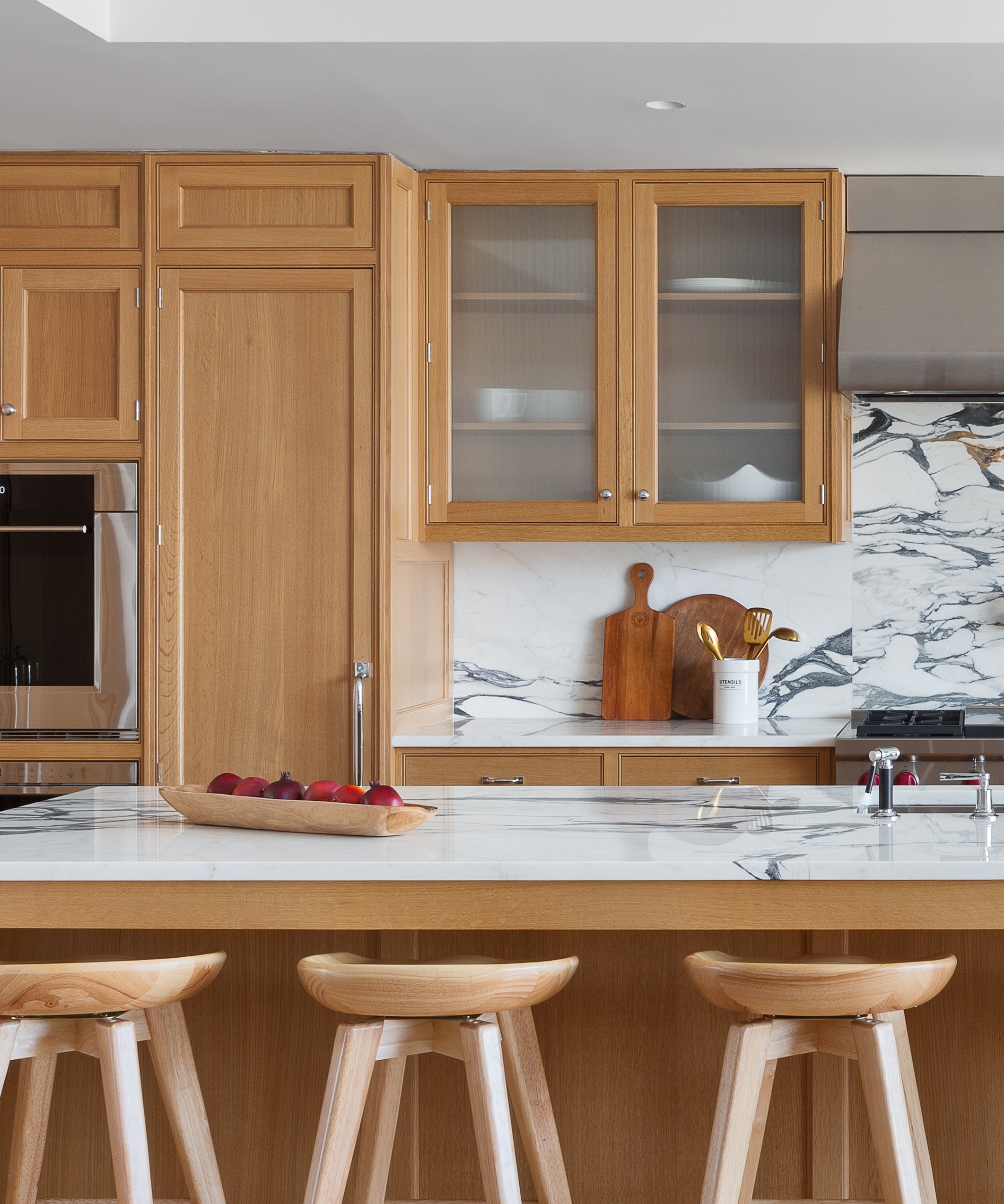
Christopher Peacock-crafted kitchens feature fumed white oak cabinets and polished Arabescato marble countertops and backsplashes, with Wolf, Miele, and Sub-Zero appliances.
- Solid white oak cabinets by Christopher Peacock, with fluted glass cabinet fronts and Nanz hardware
- White oak herringbone floors
- Polished Arabescato marble slab countertops and backsplashes
- Wolf 48" dual-fuel range with vented hood
- Integrated Sub-Zero refrigerator, freezer with ice maker, wine storage, and undercounter refrigerator
- Dual Wolf microwave drawers
- Multiple Miele dishwashers
- Lefroy Brooks faucets
- Garbage disposal
- Pot filler
- Butler’s Pantry
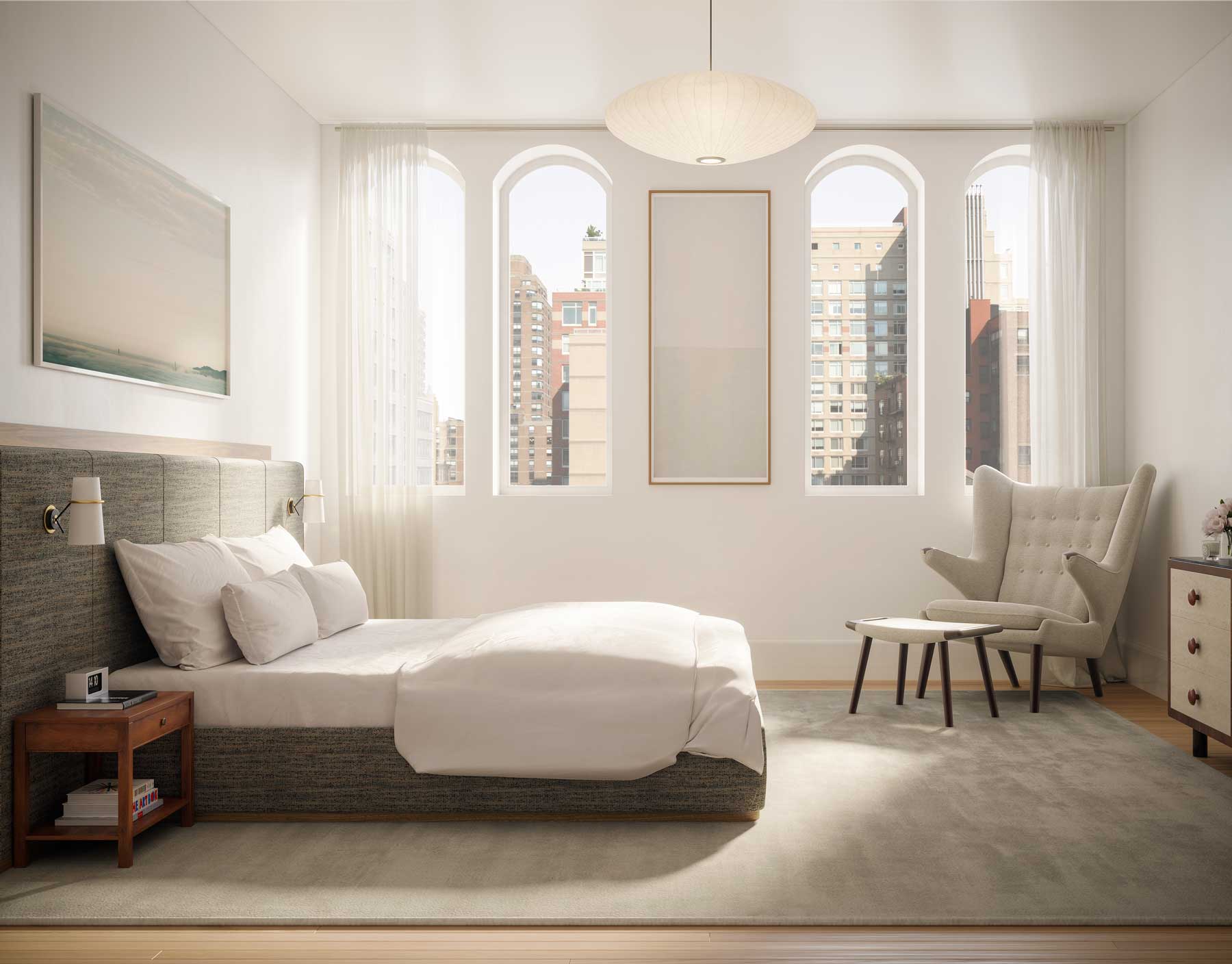
The primary bedroom’s 7-foot-tall east-facing windows let in abundant natural light. The expansive primary suite includes a pair of large walk-in closets and a generous bathroom with arched windows in the water closet and shower.
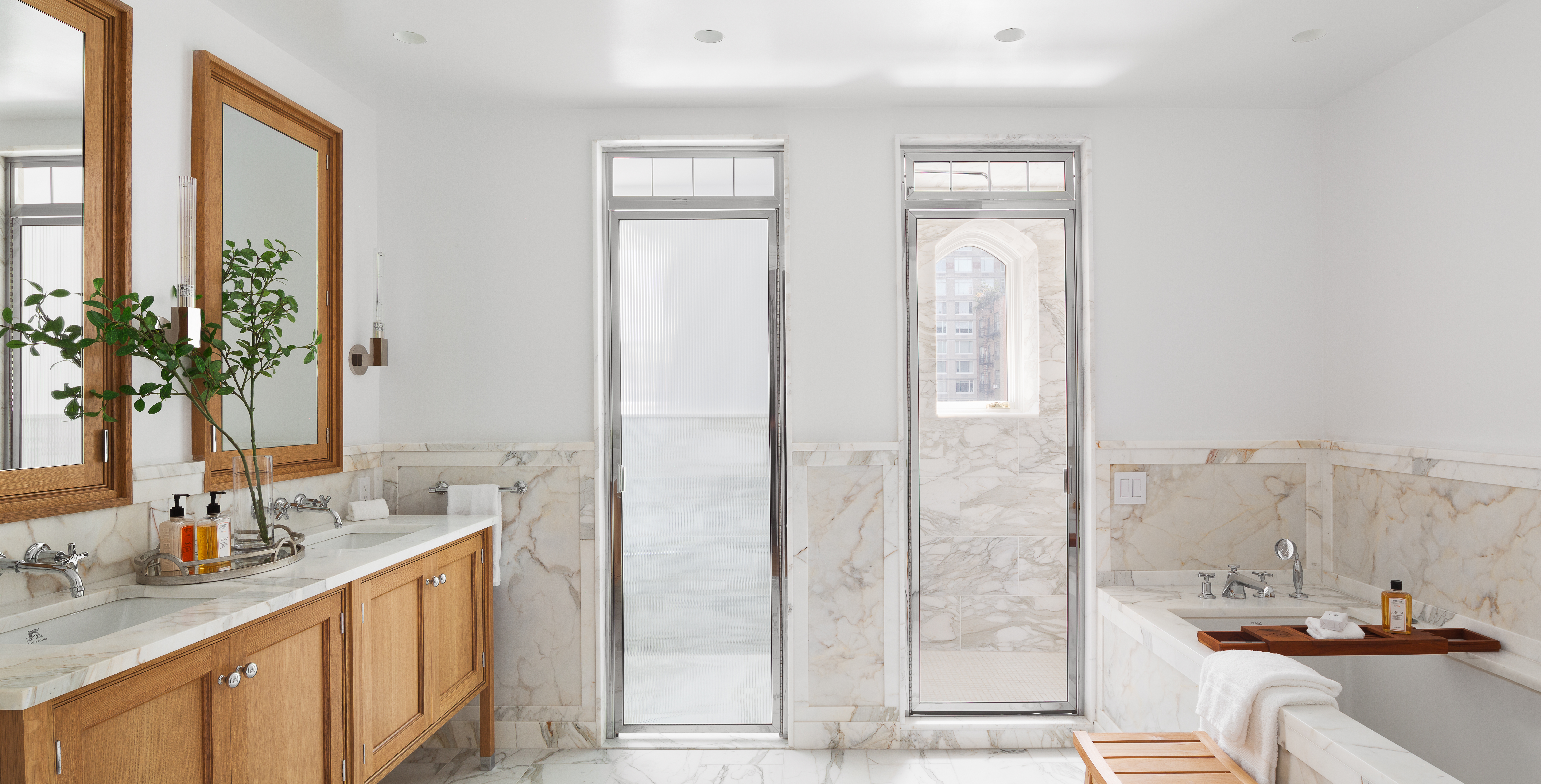
Primary Bathroom
- Hand-selected Calacatta Gold marble slabs
- Custom white oak vanities by Christopher Peacock with Calacatta Gold countertop
- Lefroy Brooks undermount sinks, fixtures, and accessories
- Zuma undermount tub with Calacatta gold surround
- Towel warmers
- Radiant-heat floors
- Digital-control steam shower
- Toto Neorest smart toilet
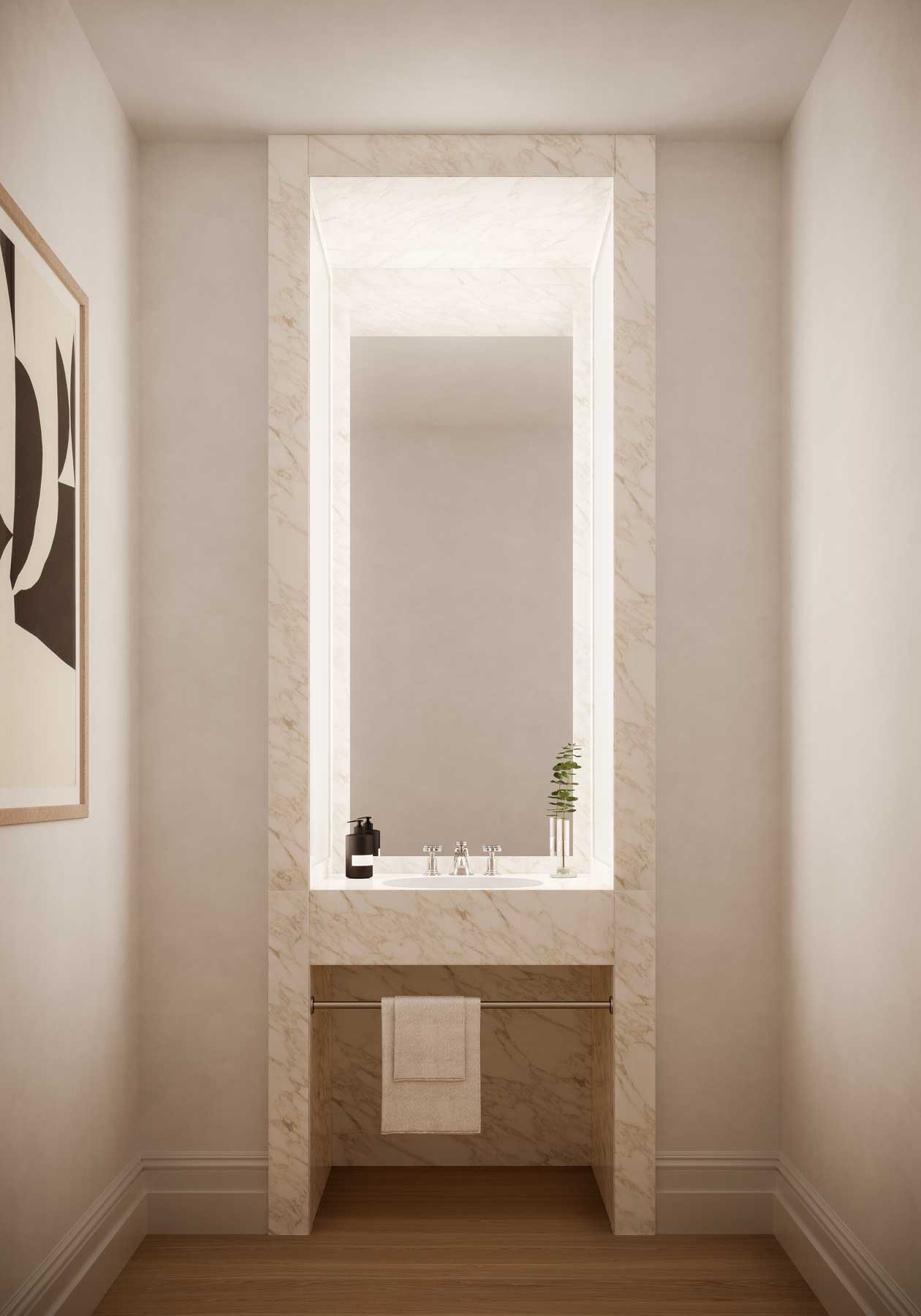
Powder Room
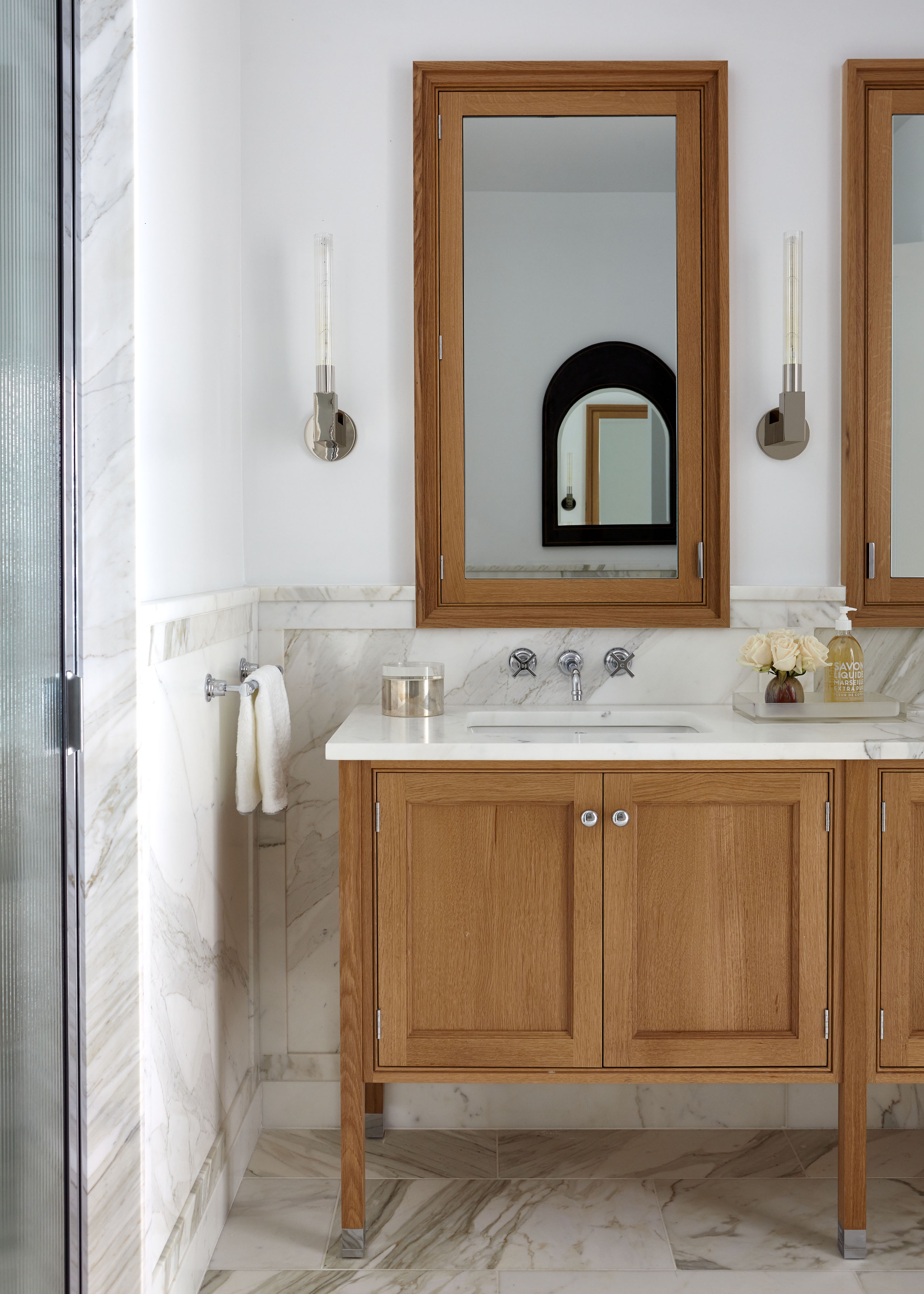
Classically detailed primary bathrooms feature Calacatta gold marble slabs, custom white oak vanities by Christopher Peacock, and Lefroy Brooks plumbing fixtures.
- White oak floor
- Custom Calacatta gold countertop and surround with Kohler undermount sink
- Lefroy Brooks fixtures and accessories
- Toto Promenade toilet
- Italian marble floor and wall tiles
- Custom white oak vanity with Calacatta Gold countertop and Kohler undermount sink
- Lefroy Brooks fixtures and accessories
- Zuma soaking tub
- Toto Promenade toilet